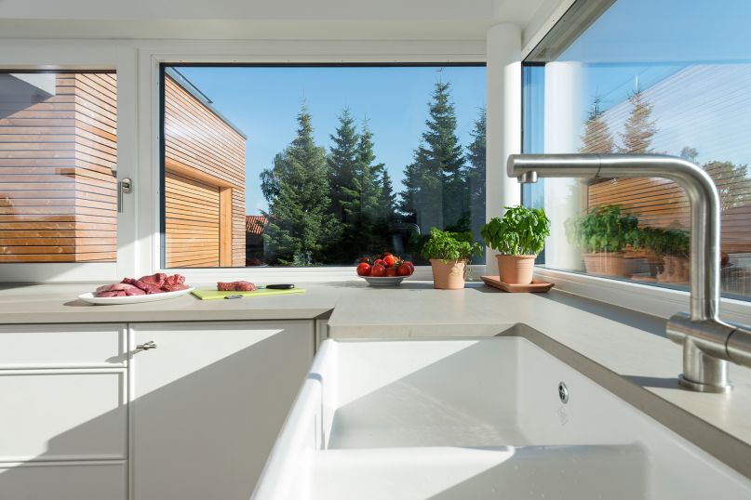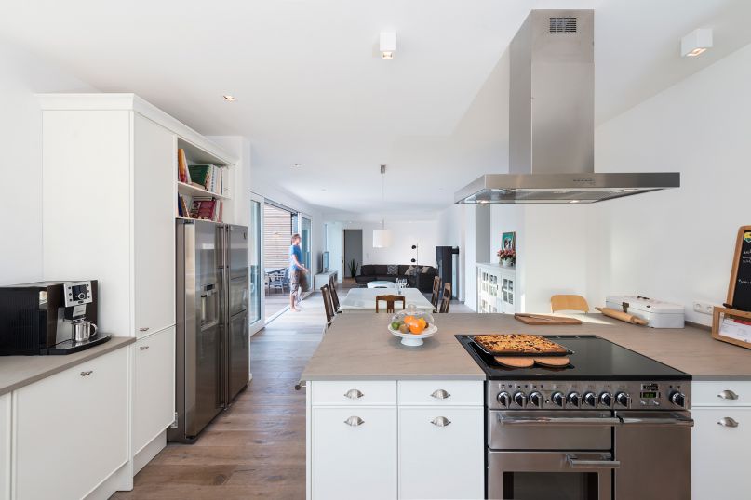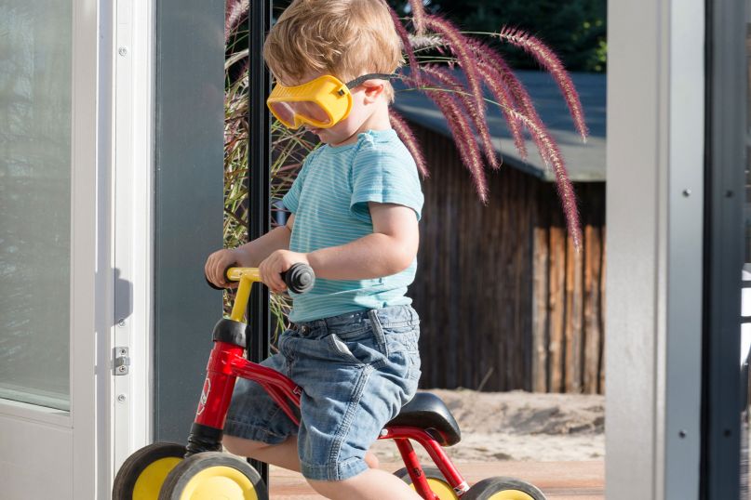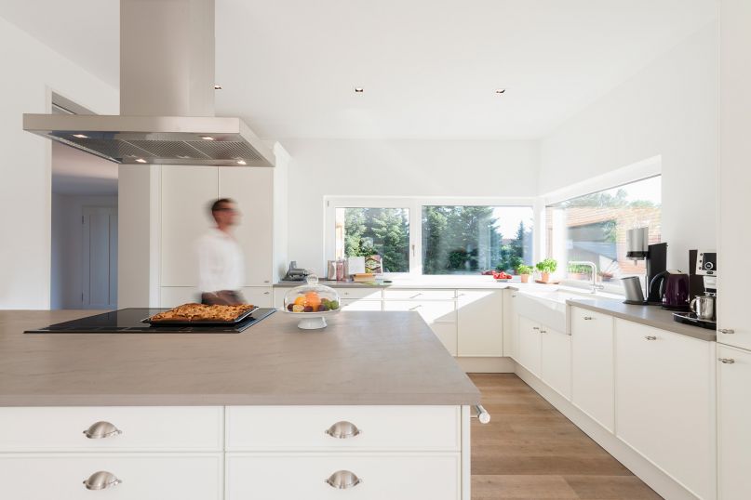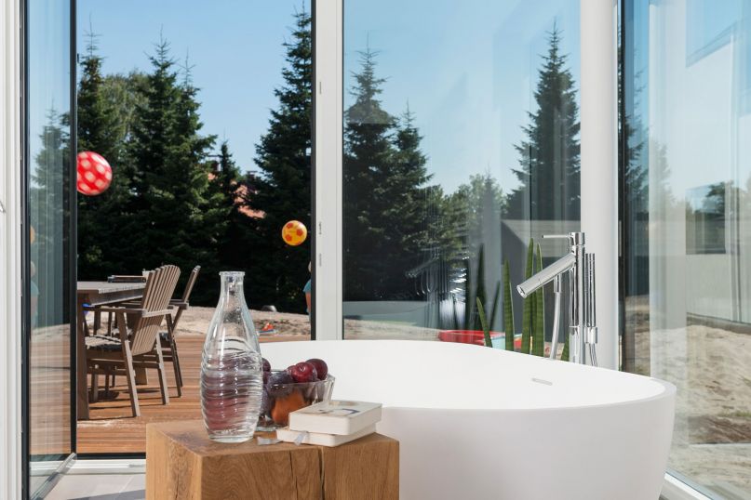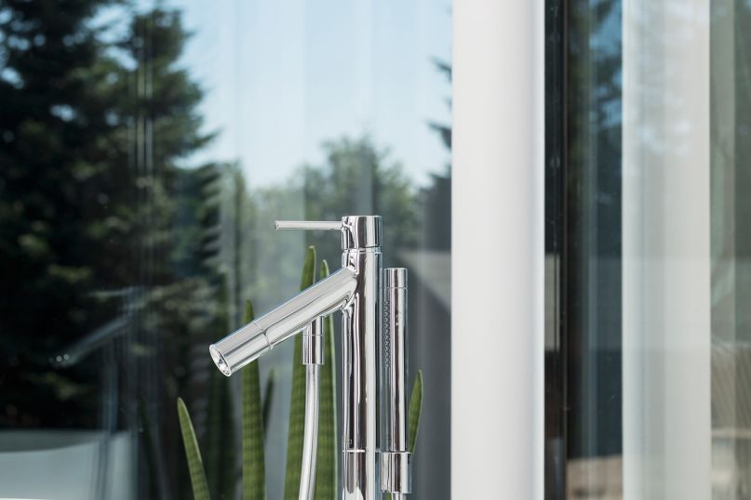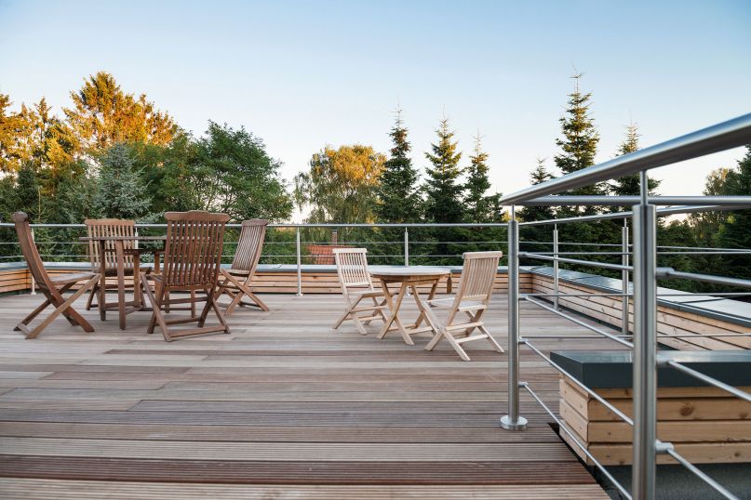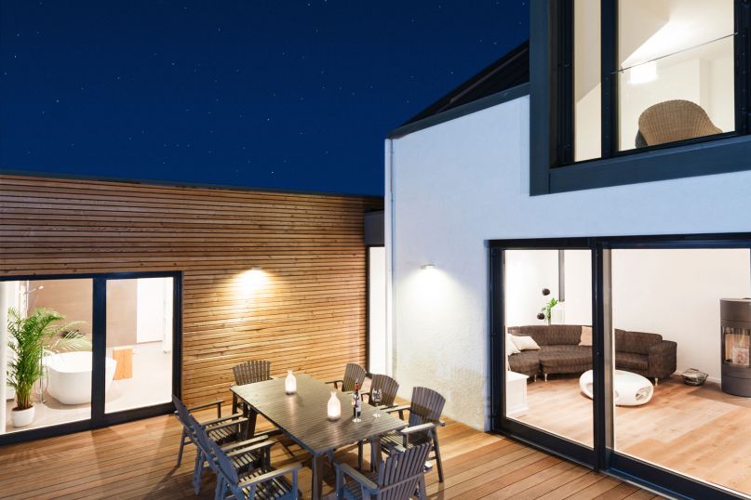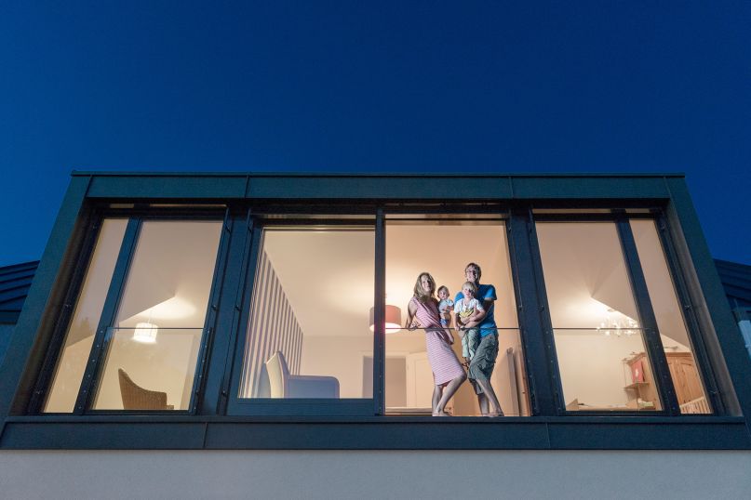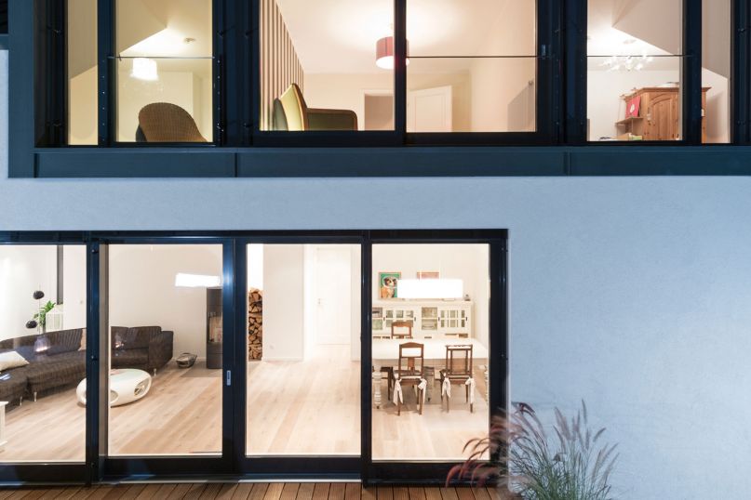Residential House in Timber Frame Construction, Lueneburg
Residential House in Timber Frame Construction
A house in the countryside

Single family house in Lueneburg
On a spacious plot in a quiet residential area, a residential house was built in timber frame construction to low-energy standard KfW 55. The small building ensemble opens up to the sun and forms an attractive outdoor area with garden terrace with the angled master area of the parents. This, like the garage, forms an independent volume that enters into dialogue with the "parents' annex" and pincers the white plastered main structure.
| Status Completed |
Category Residential construction |
| Location Lueneburg |
Size GFA 370 m² |
| Budget 670.000 € |
Time Period 2011 - 2013 |
The zinc roof - precise craftsmanship detail work

timber frame
construction
It should be done quickly: so the decision was made for a timber frame construction, in which large parts of the house were prefabricated in the workshop. Integrated steel frames allow for open, column-free interiors as well as generous facade openings.



family time
No matter what time of day, whether cooking, sharing a meal or snuggling on the sofa - one big room that can do it all. Openness and generosity characterize the family area, floor-to-ceiling sliding doors to the wooden terrace erase the boundary between inside and outside.


A
real
Eye-catcher
View of the garden, in the bathtub in the evening, gladly with a glass of red wine: The "extension with wooden facade" offers more than just a retreat for the parents. With master bedroom and large dressing room, the master bathroom becomes the purest wellness oasis.


More than
just stairs
The house owner is a bookworm. The desire to make the staircase multifunctional was realized by a piece of stair furniture that simultaneously contains a bookshelf, reading corner, storage space and coat rack. And at the same time invites you to linger.

Photography: bildhübsche fotografie - Andreas Körner - www.bildhuebsche-fotografie.de




