tiny and dainty, Lüneburg
tiny and dainty
Extension to an existing residential house
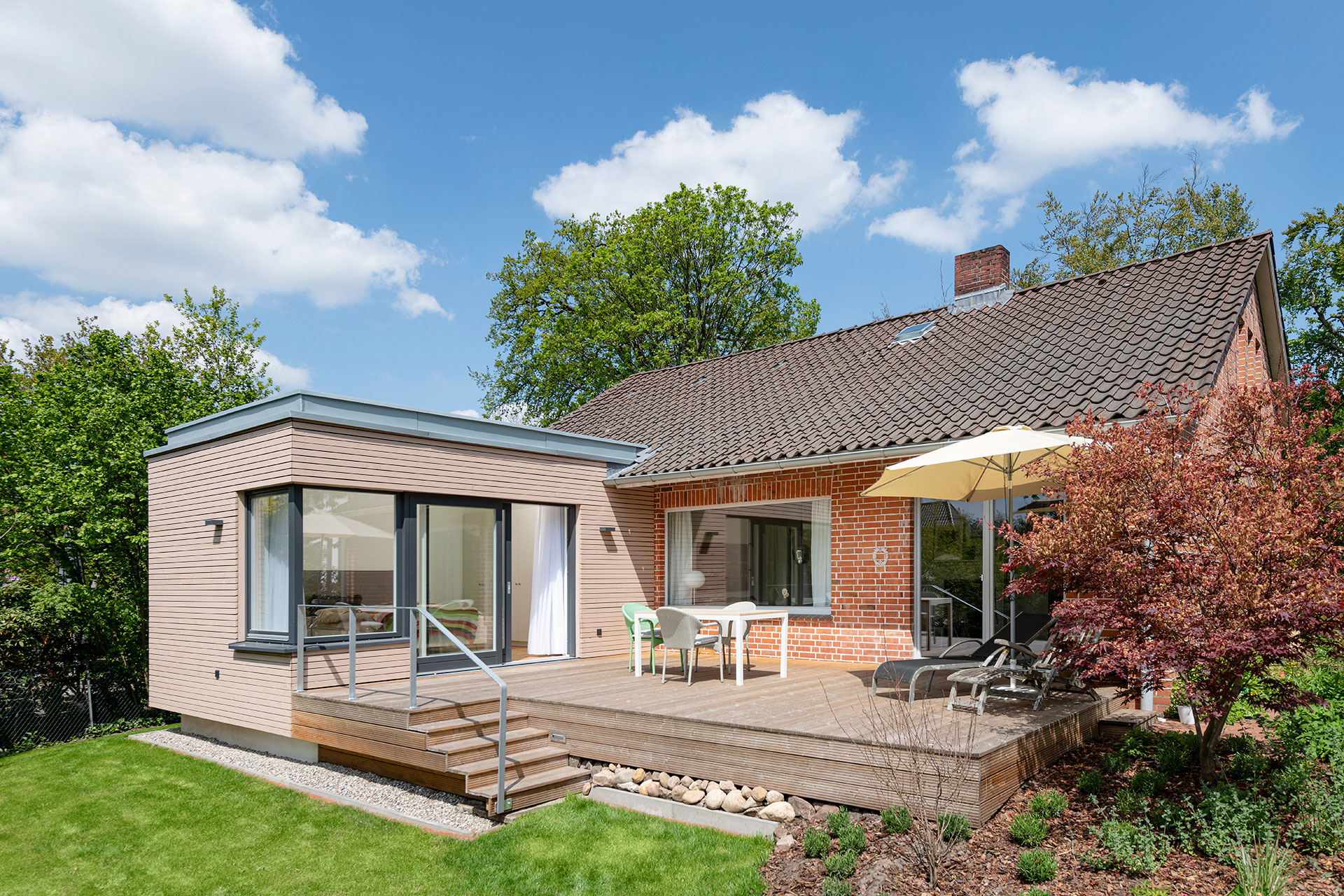
Extension to a single-family house from the 60s
The extension was built in timber frame construction and clad with rhombus boarding. It docks seamlessly onto the existing brick structure.
A large sliding door opens out onto the new terrace deck. An external staircase leads down to the garden, above which the extension and staircase seem to float.
| Status completed |
Category Building in existing stock |
| Location Lüneburg |
Size 60 m² |
| Budget 150.000 € |
Time Period 2017 - 2018 |
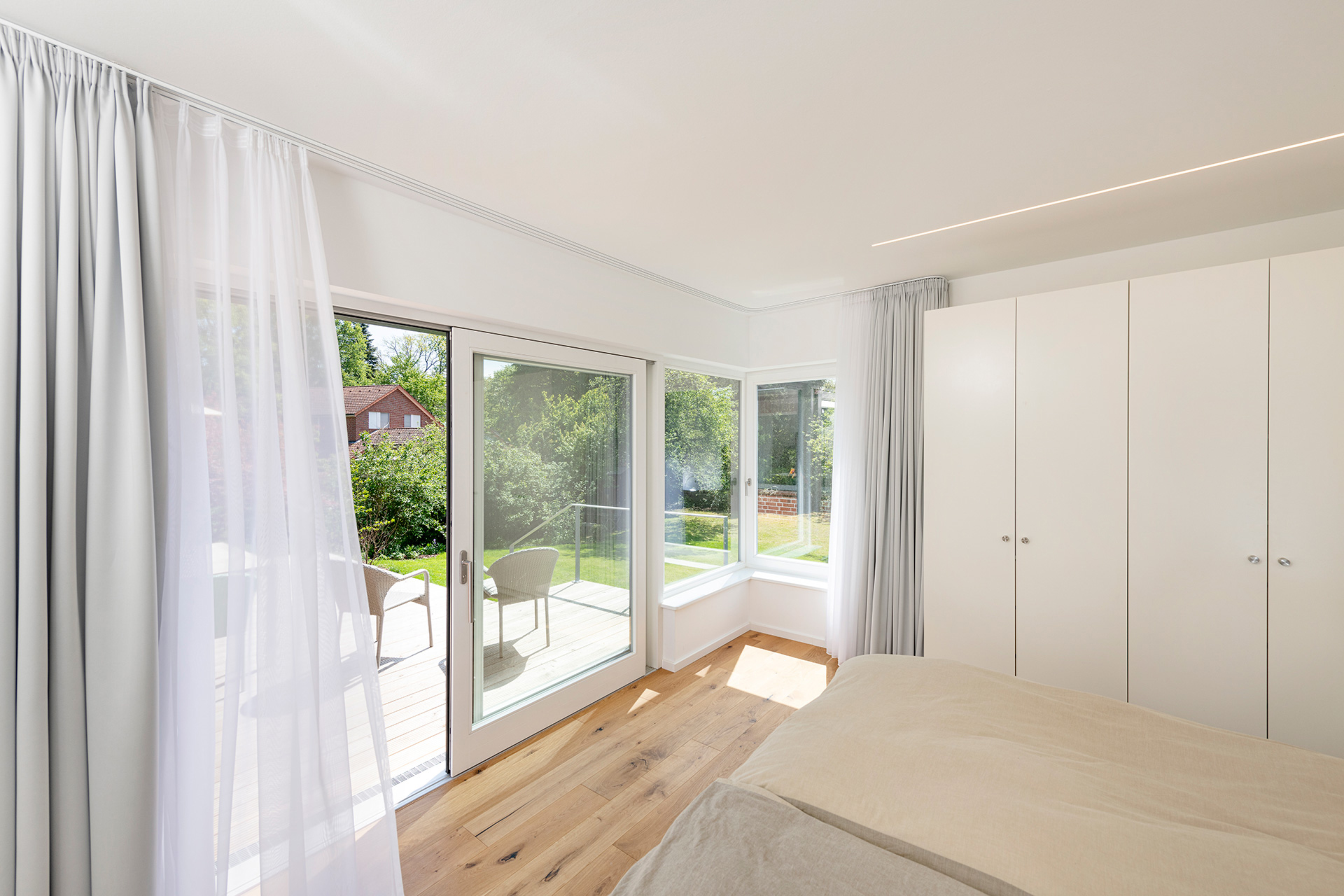
Green
Awakening
Large windows let the morning sun into the master bedroom: upon awakening, the first view is out over the terrace to a Japanese maple tree. The over-corner glazing lets in southern light, revealing a view of the garden.
The interior is deliberately restrained and kept in neutral colors, so that the green from outside appears even more powerful in here.
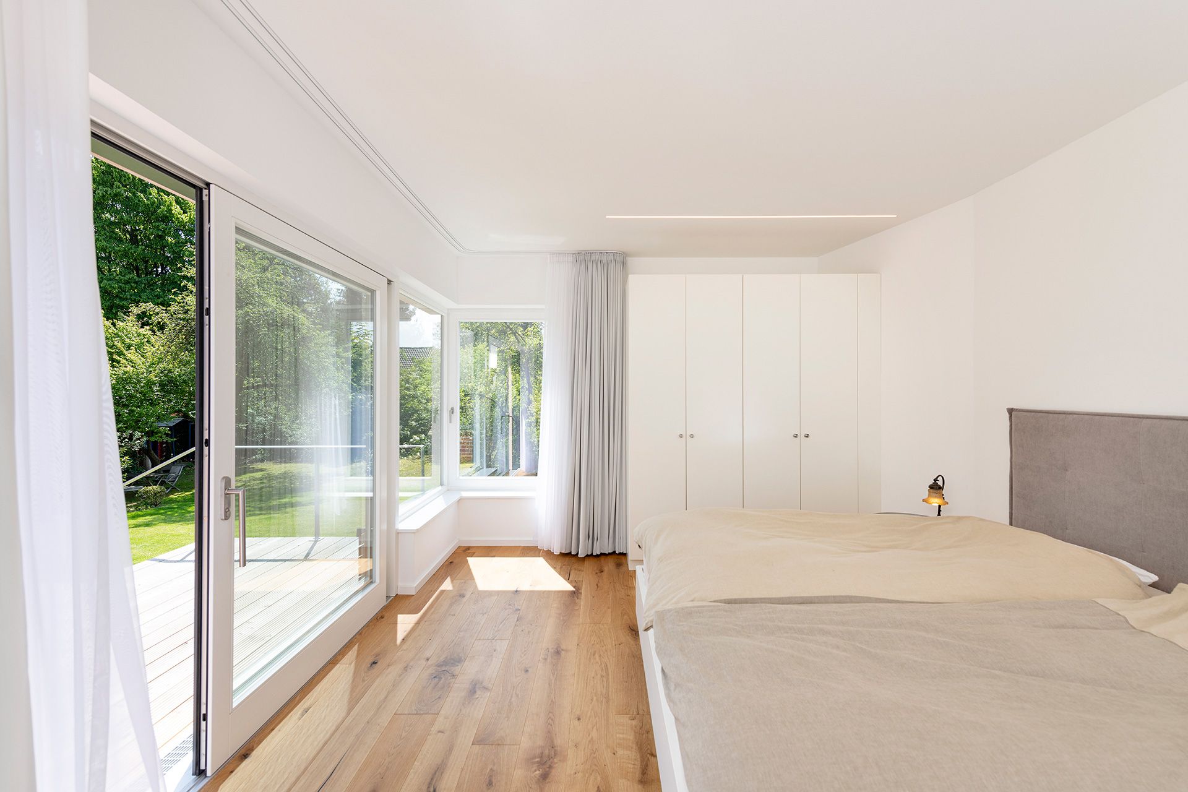

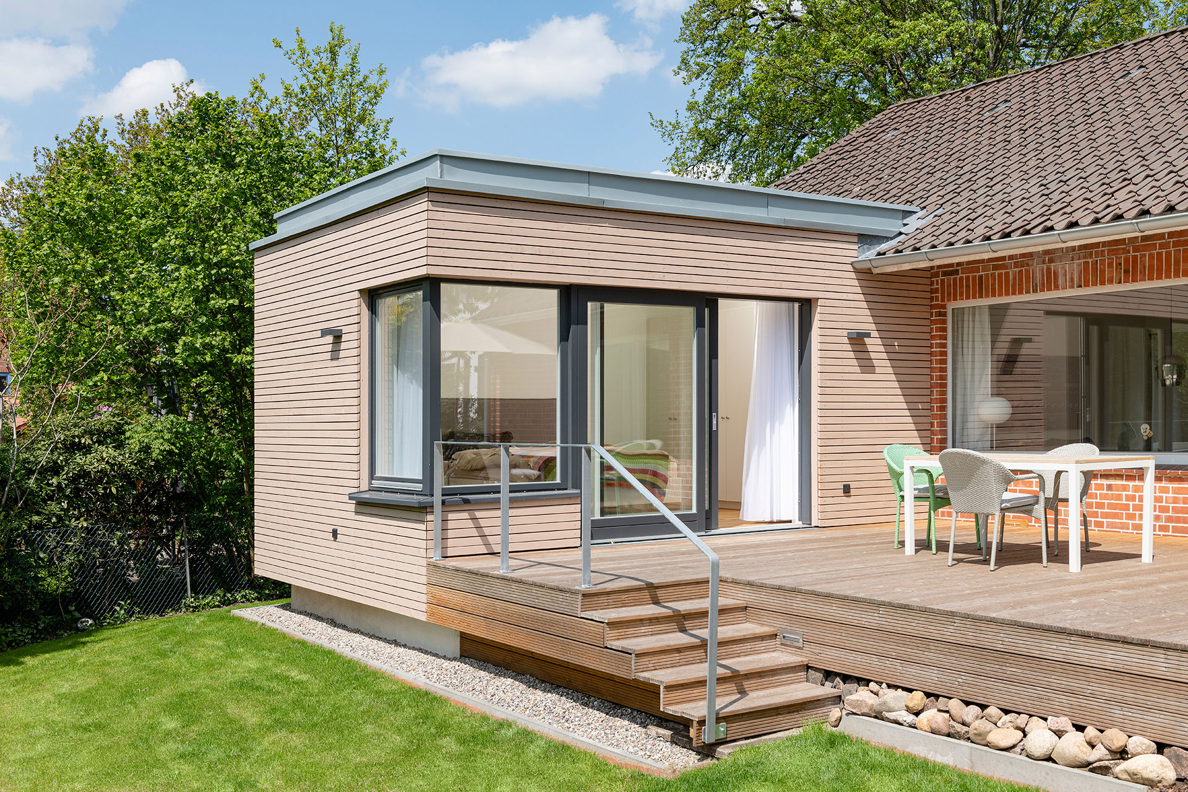
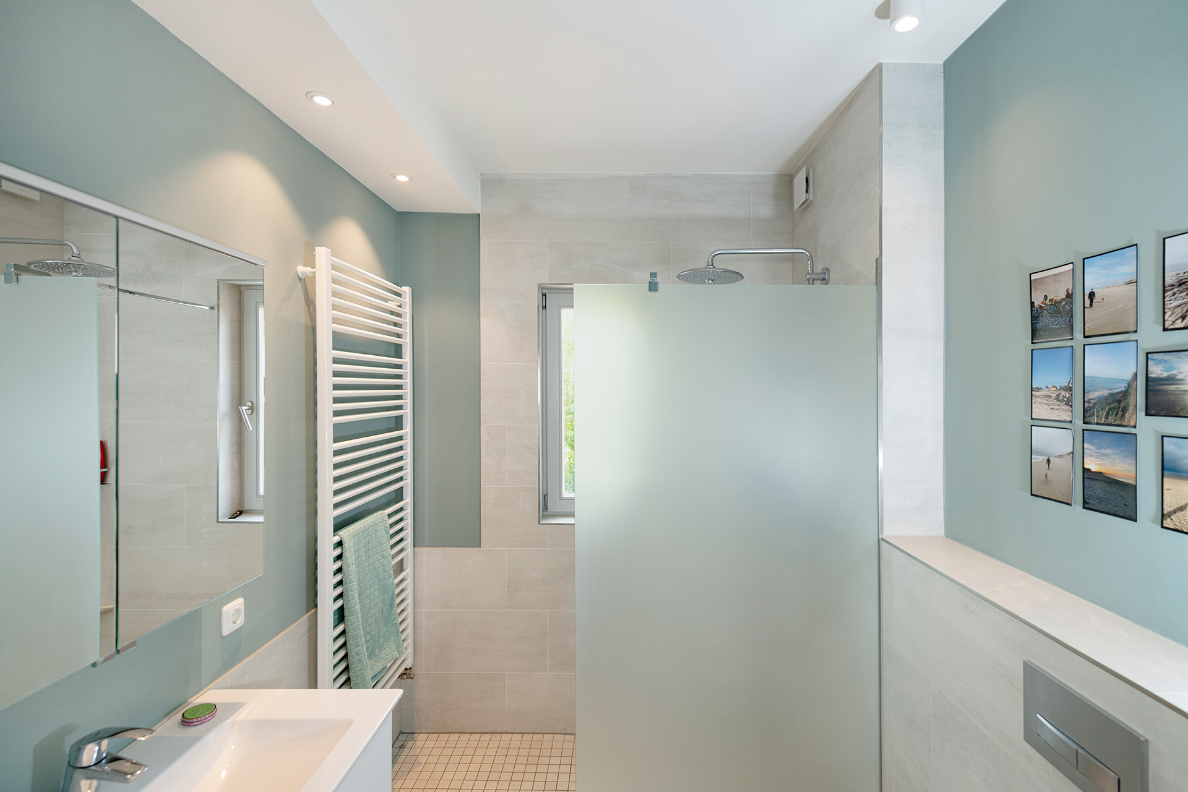
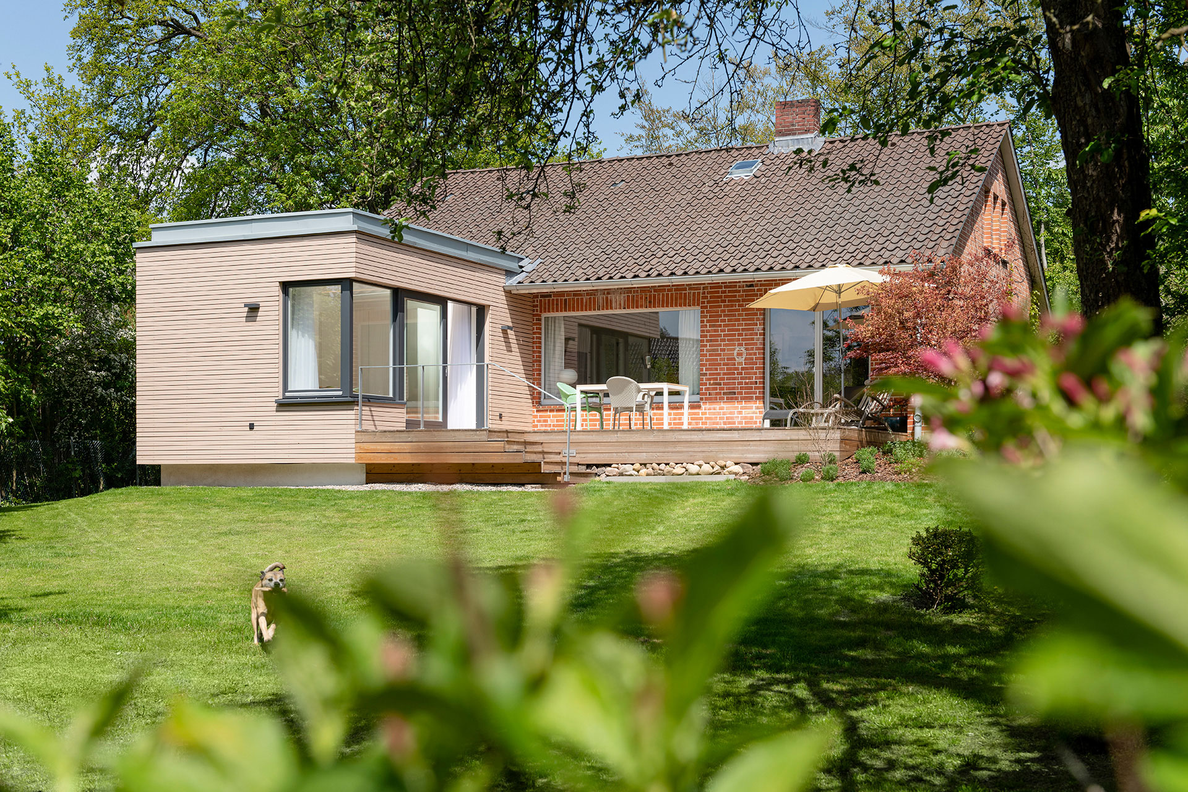
Photography: bildhübsche fotografie - Andreas Körner - www.bildhuebsche-fotografie.de

