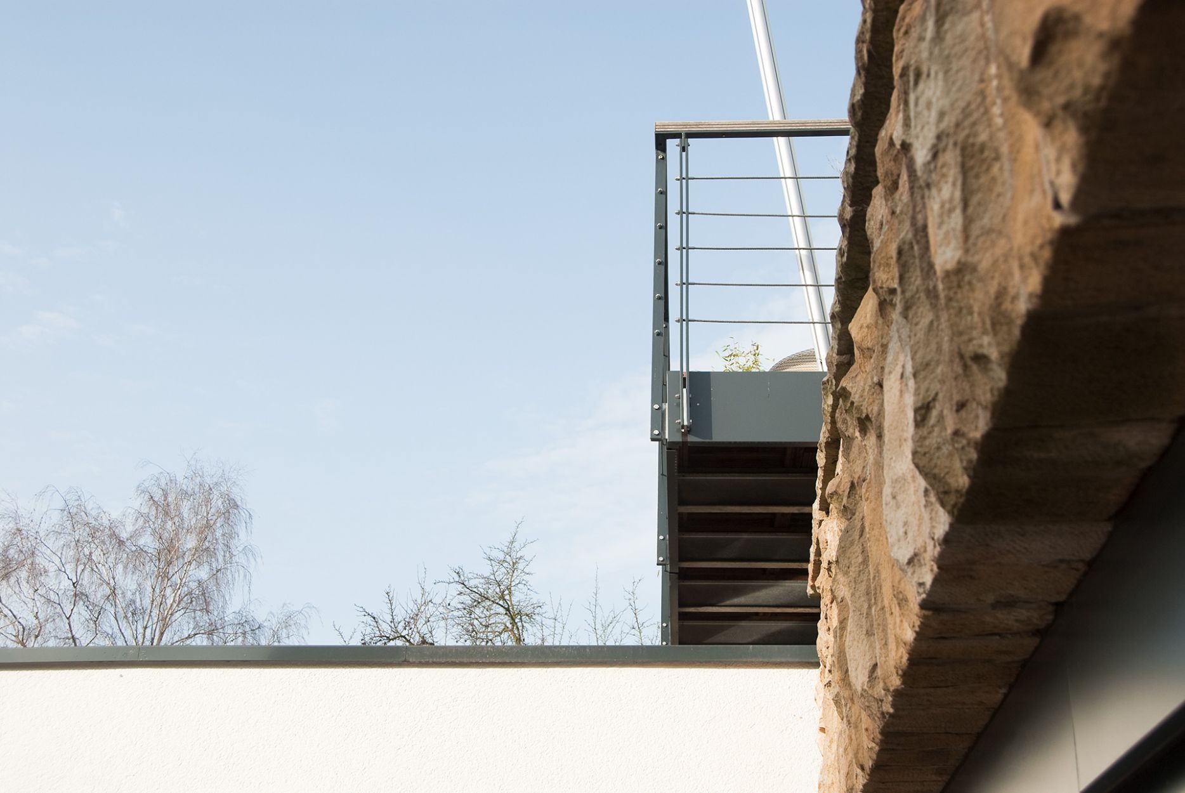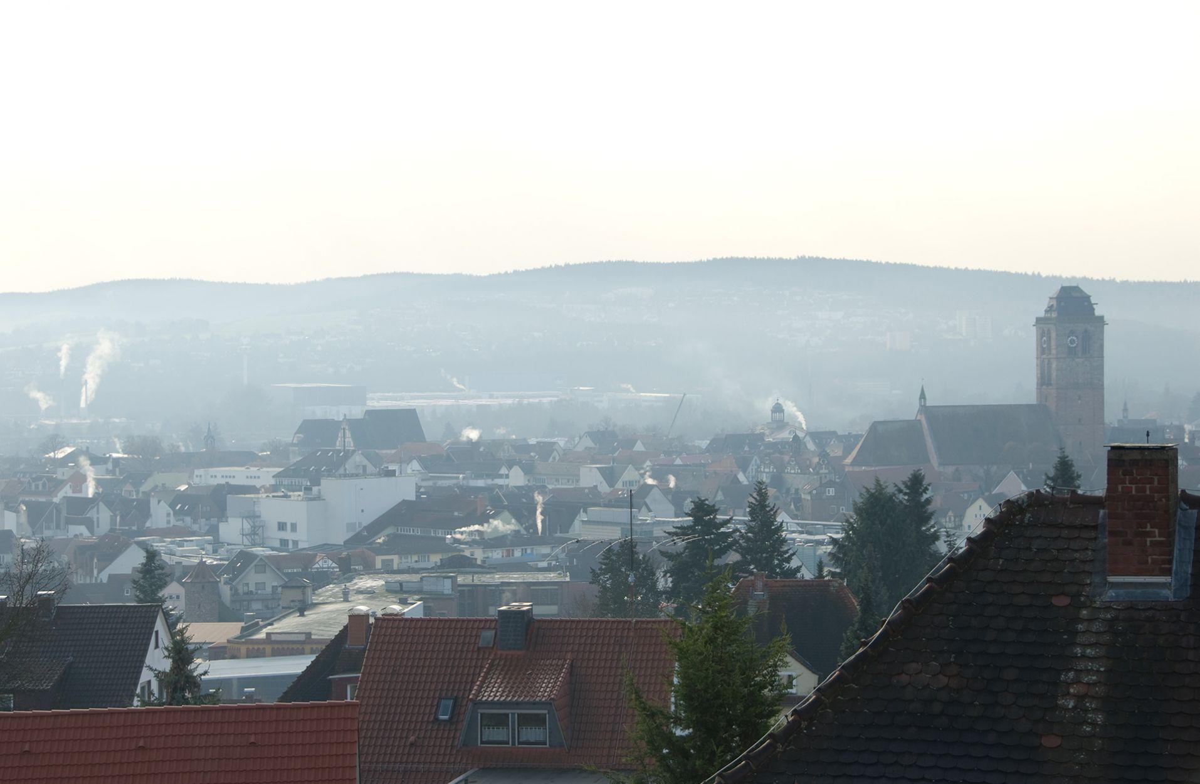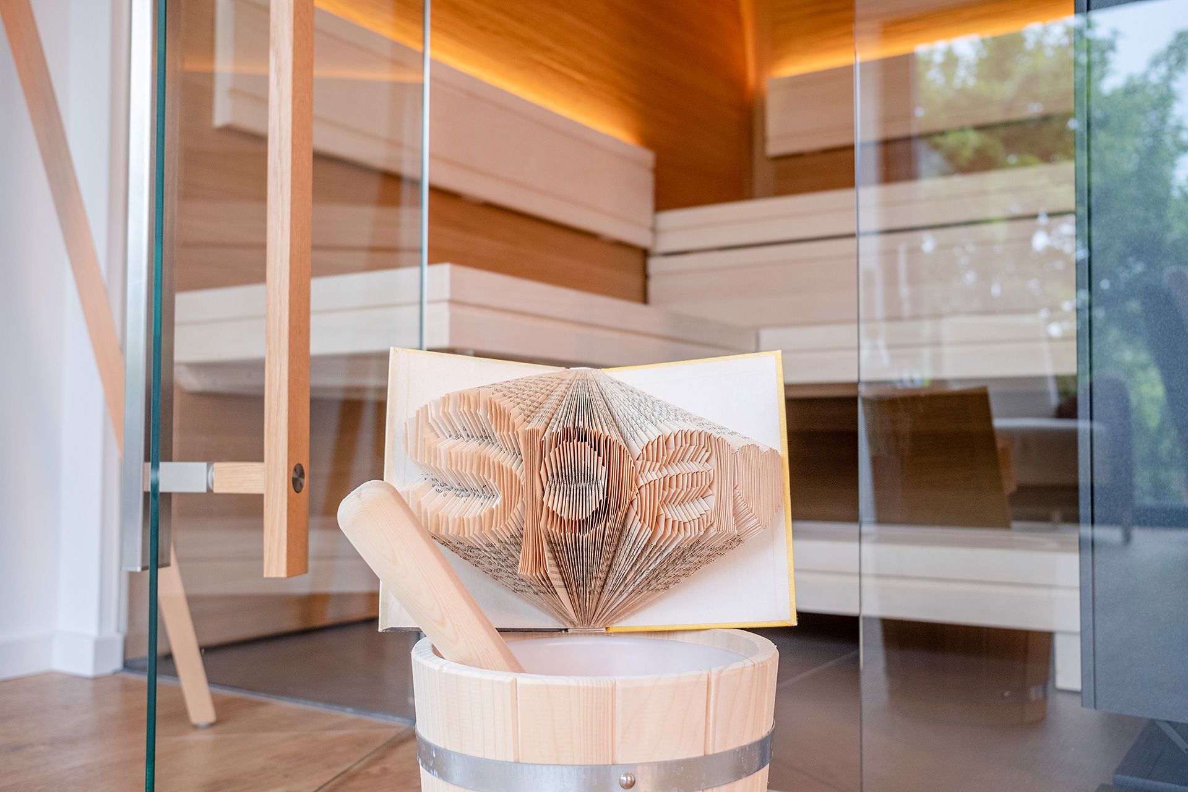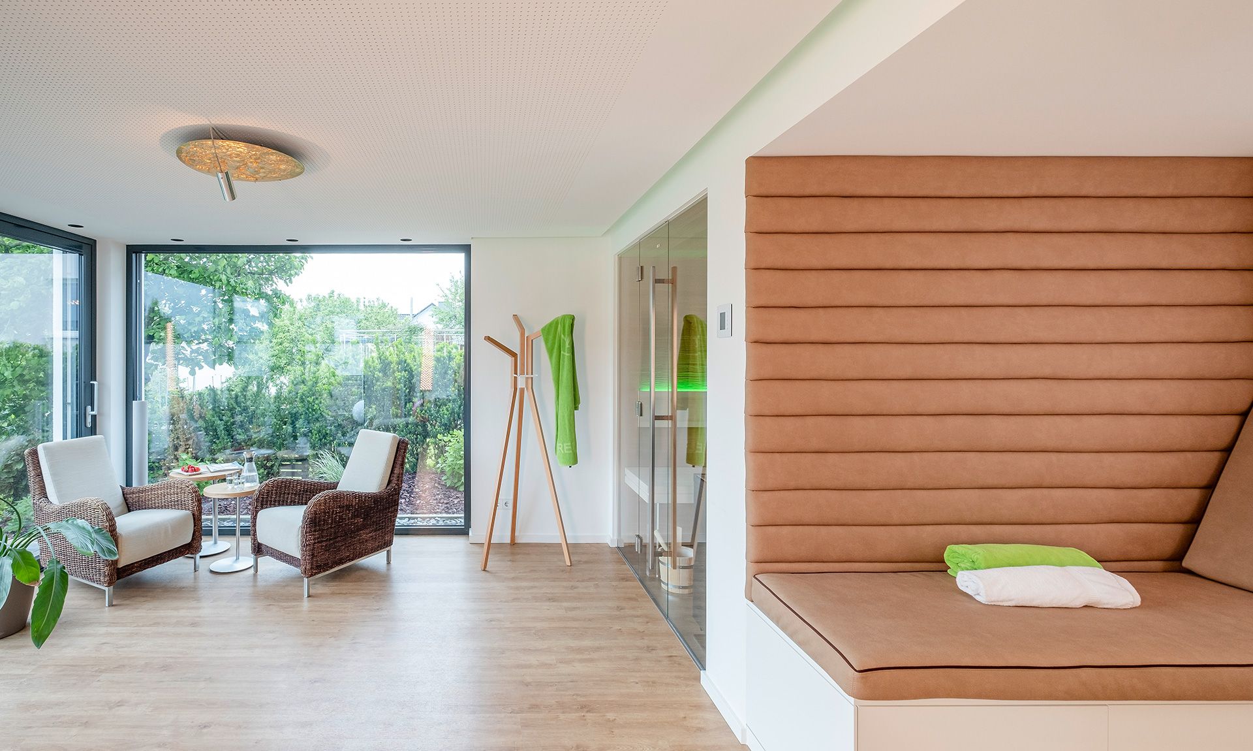House on the Hillside
House on the Hillside
Reconstruction and interior design for a villa from the 60s
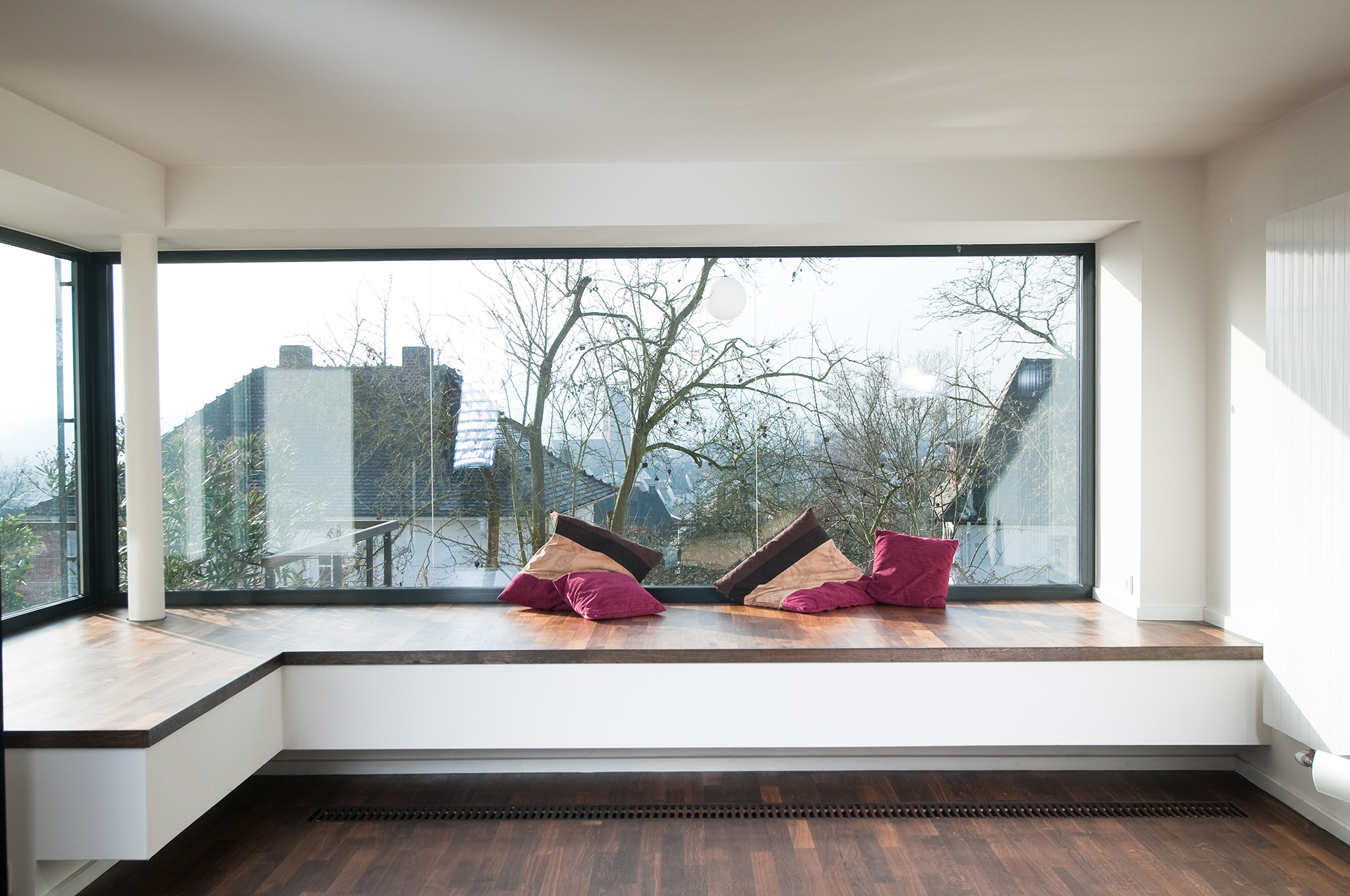
Conversion and interior design
of a villa from the 60s
The interior concept explores local qualities and architecture and stages the altitude and view within the villa, situated on a slope.
The space-creating extension turns the fireplace and bathroom areas into sculptures and plays with surprising visual relationships and lighting effects between the interior, courtyard and terraces.
| Status completed |
Category Interior Design |
| Location k.A. |
Size 300 m² |
| Work phases 1-5 |
Time Period 2009-2011 |
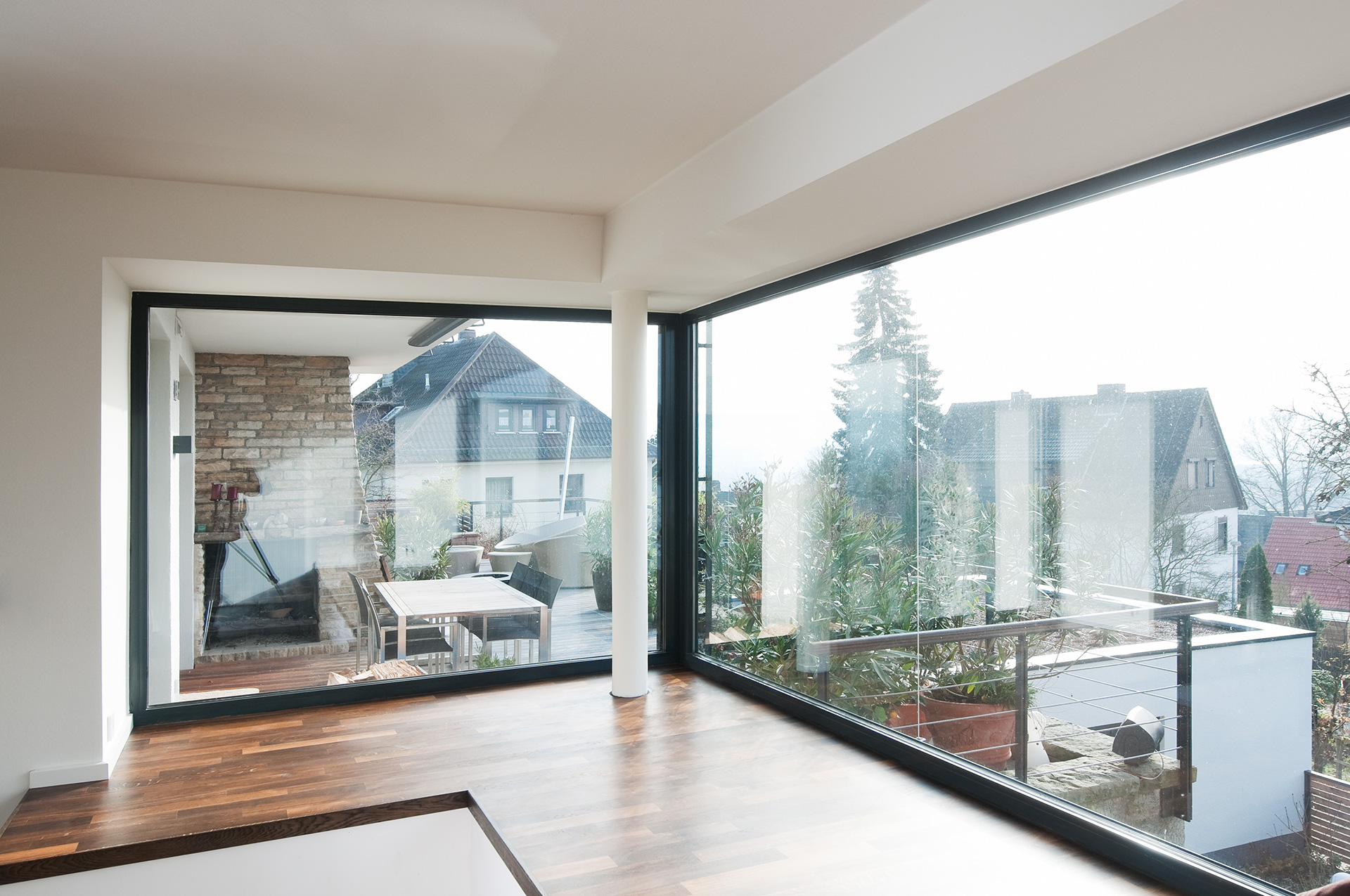
Planned
with vision
Panoramic windows frame the view over landscape and city. In front of them, the new bench with its deep reveals offers the residents places to lie down. With pillows and blankets, you can make yourself really comfortable here and gaze at many a moonlit night.
For the warmer days, on the other hand, there is a new terrace outside, which slides over the old walls and reaches out into the airy heights
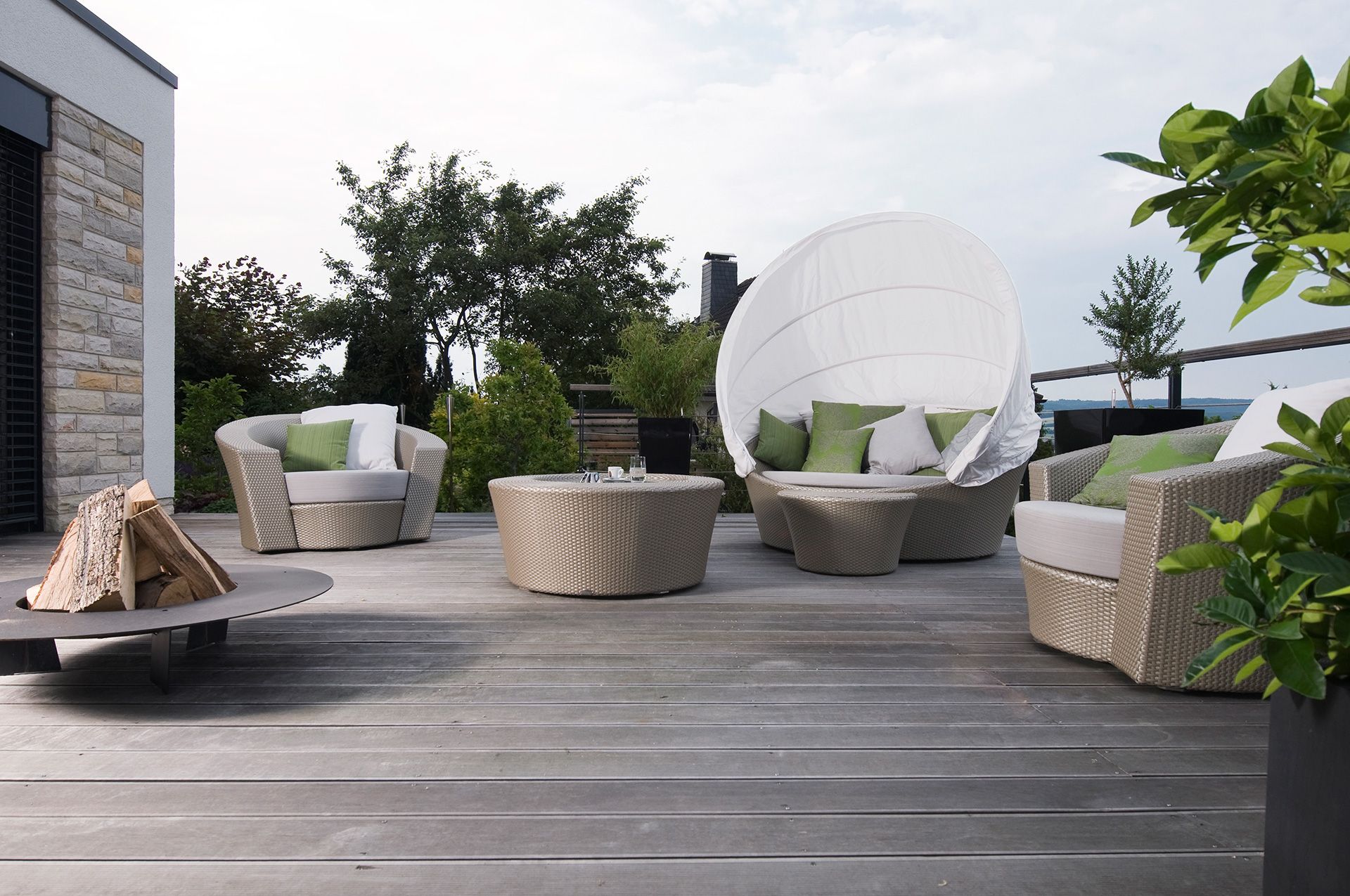
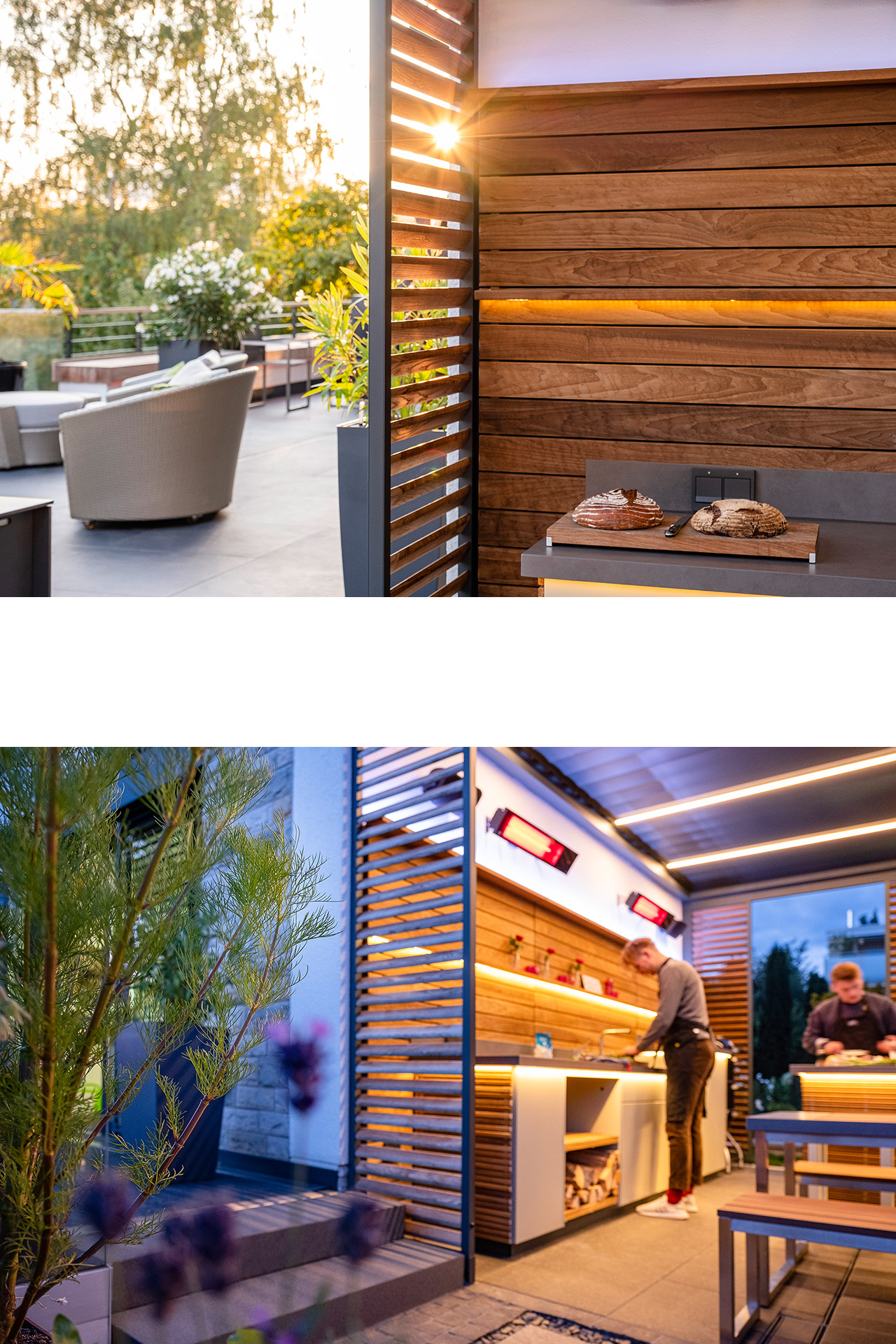
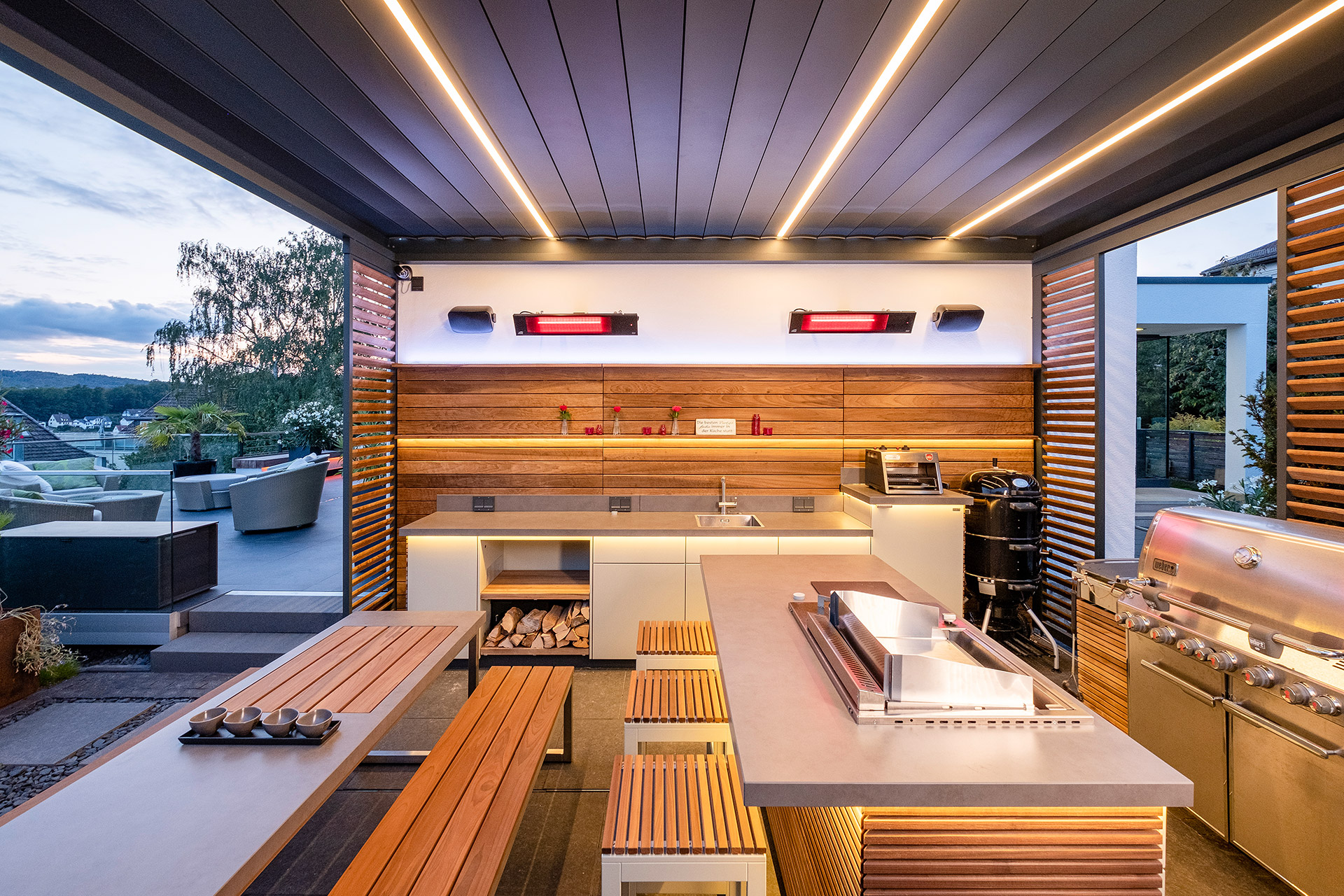
Where do we
cook today?
Whether indoors or outdoors - for the houseowners, cooking and eating is a passion. In addition to the spacious eat-in kitchen inside the house, the outdoor kitchen located at the side of the house becomes an event location on the terrace.
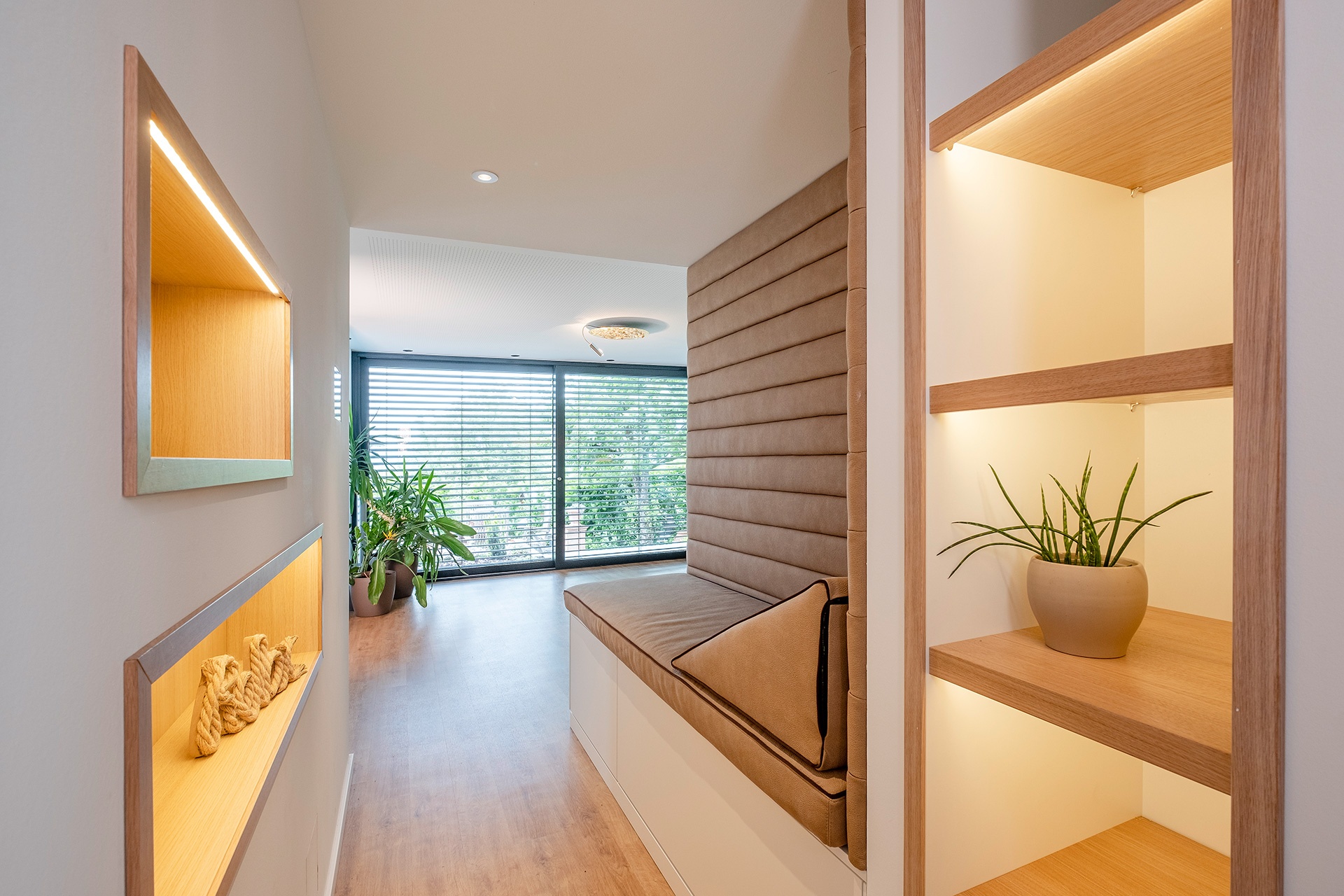
Photography: bildhübsche fotografie - Andreas Körner - www.bildhuebsche-fotografie.de


