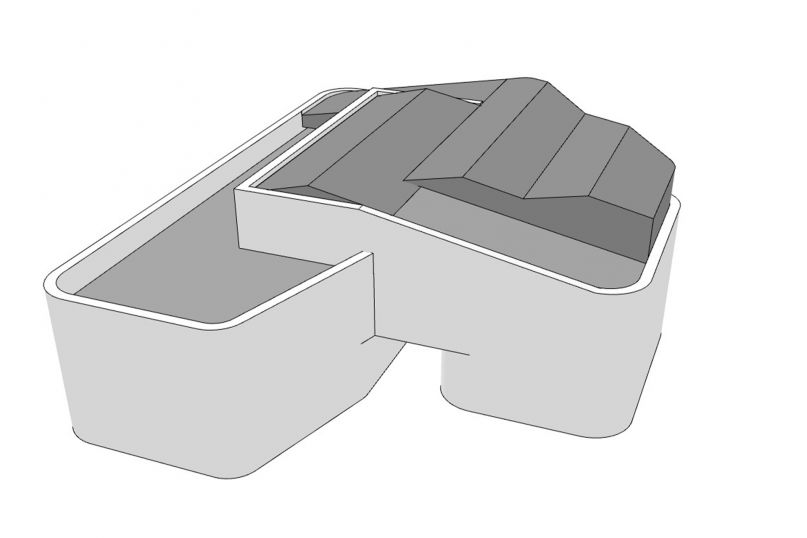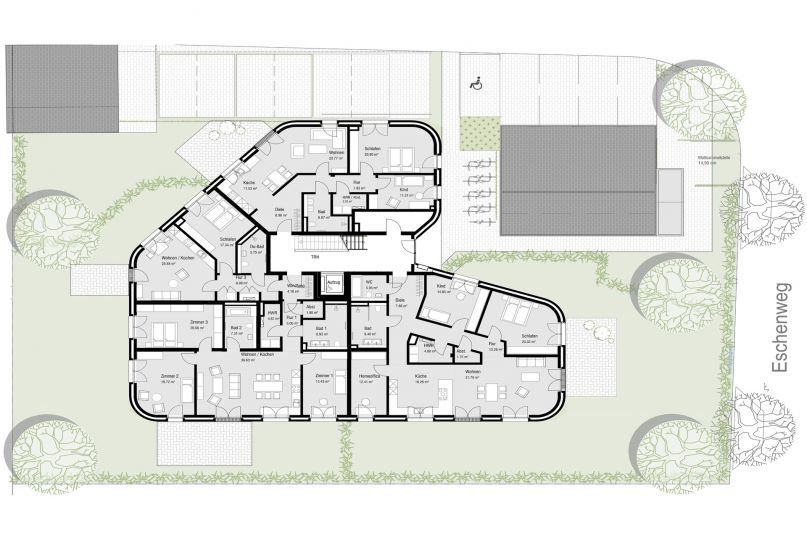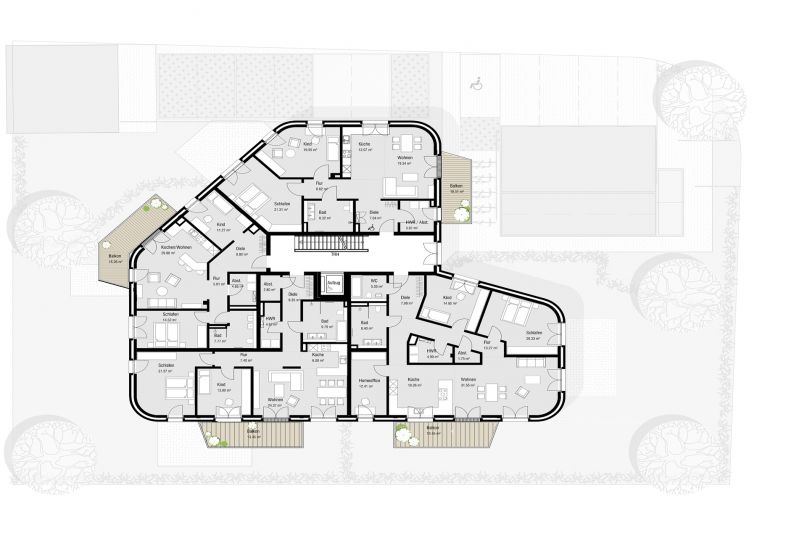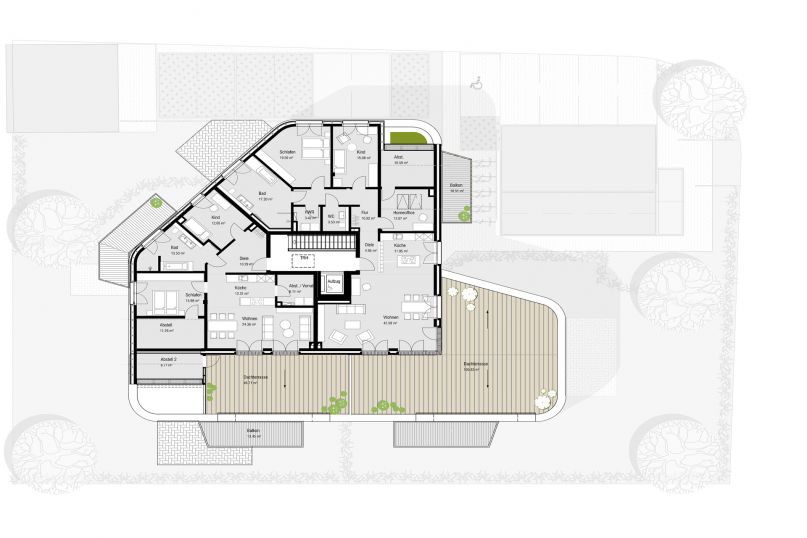Apartment building Weidenring
Living with rounded corners
Apartment building in Weidenring, Reppenstedt
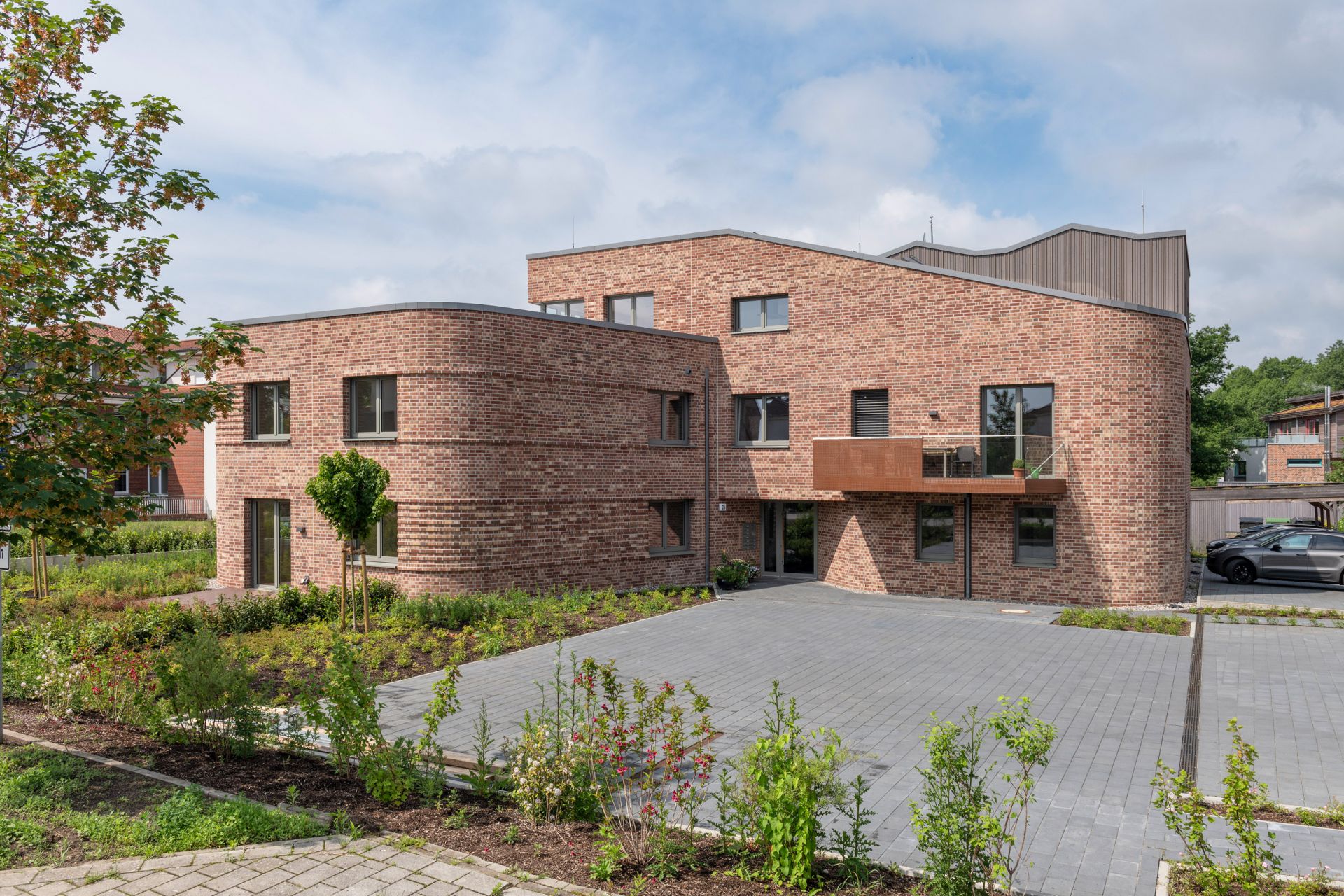
The apartment building with 9 residential units closes the last construction site in the Weidenring development area, which was established about 10 years ago. With its exceptional design language, the building sets a special accent. The spacious apartments extend into the garden areas and onto the roof terraces.
| status completed |
category residential building |
| location Reppenstedt |
size NF 1.200 m² |
| work phases 1 - 9 |
time scale 2021 - 2023 |
Material
and color


Round building corners with ornamented brickwork, a staggered storey clad with wooden slats and balcony railings made of glass and rust-brown metal define the extraordinary architecture.
All materials and colors have been carefully matched.




Clear lines and simple elegance.
The stylish contrast between the anthracite-black flooring in combination with the flat steel railings and the white wall and ceiling surfaces gives the room a timeless aesthetic.
Handrails and apartment entrance doors made of oak wood add warmth and naturalness to the stairwell.
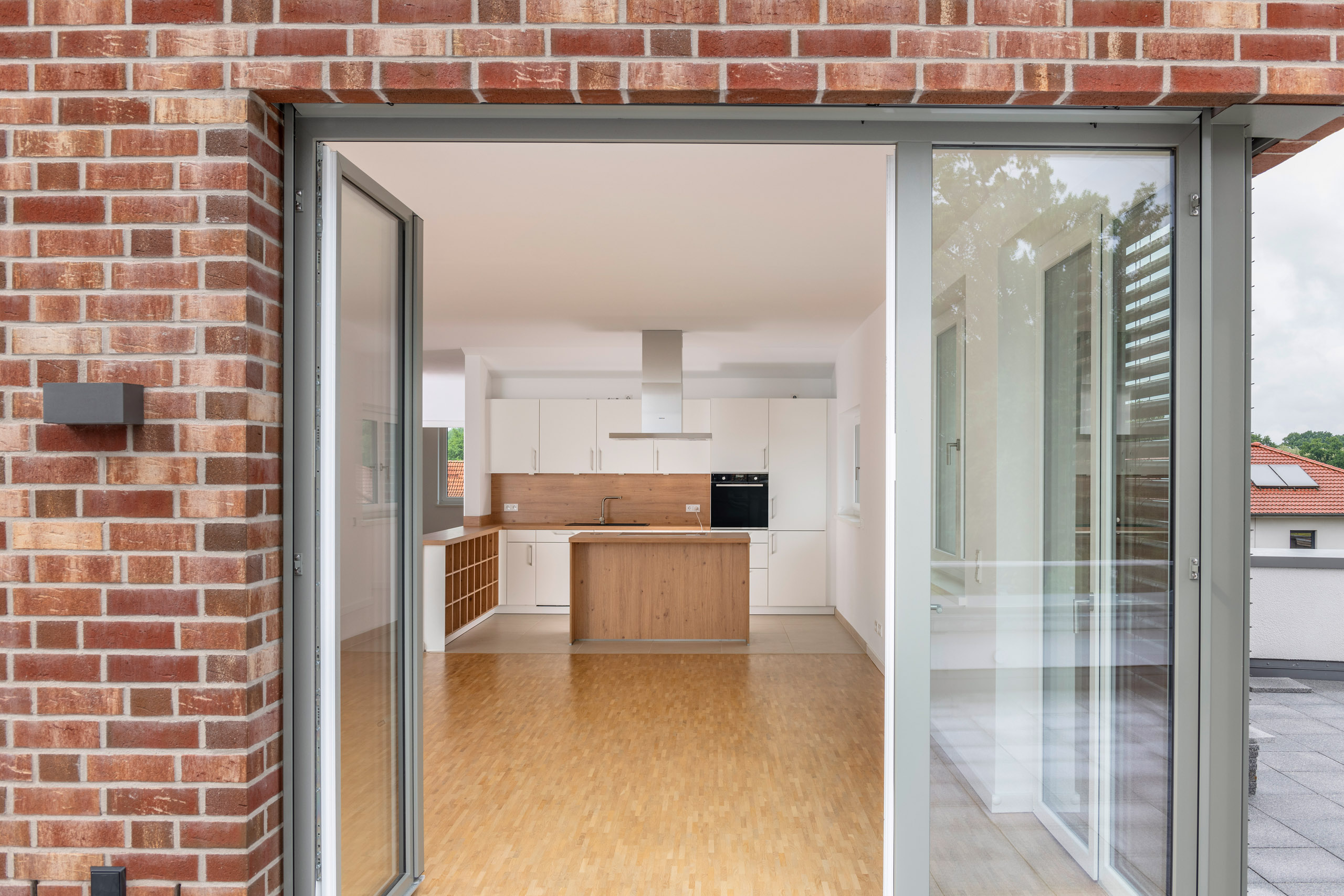

Light
flooded rooms
Industrial oak parquet matches the modern architecture of the room harmoniously.
Tiles in selected areas complement the light color concept and give the room a clear, airy structure.
The interplay of light, bright colors and natural materials creates a modern and homely ambience.

Images: bildhübsche fotografie - Andreas Körner - www.bildhuebsche-fotografie.de




