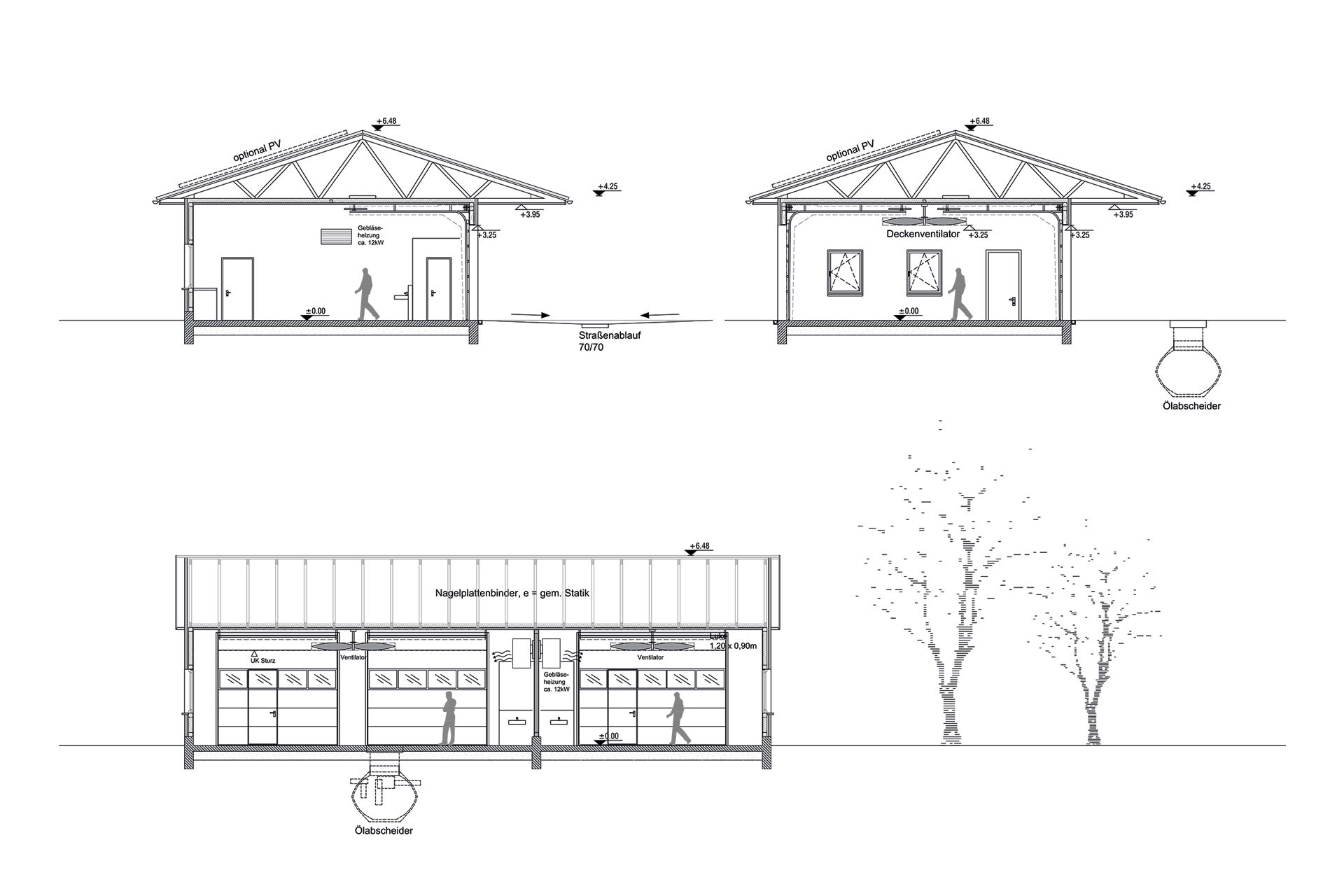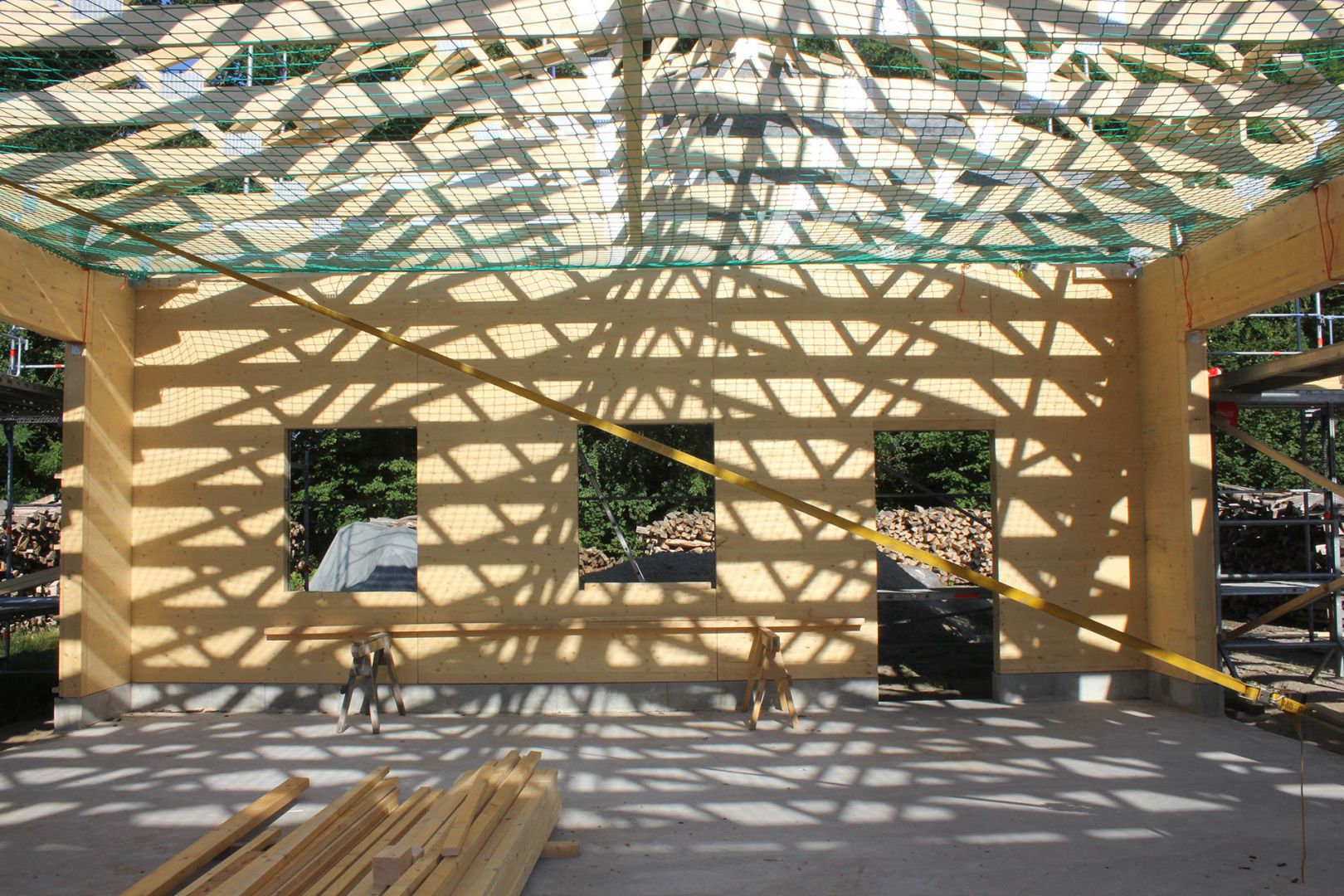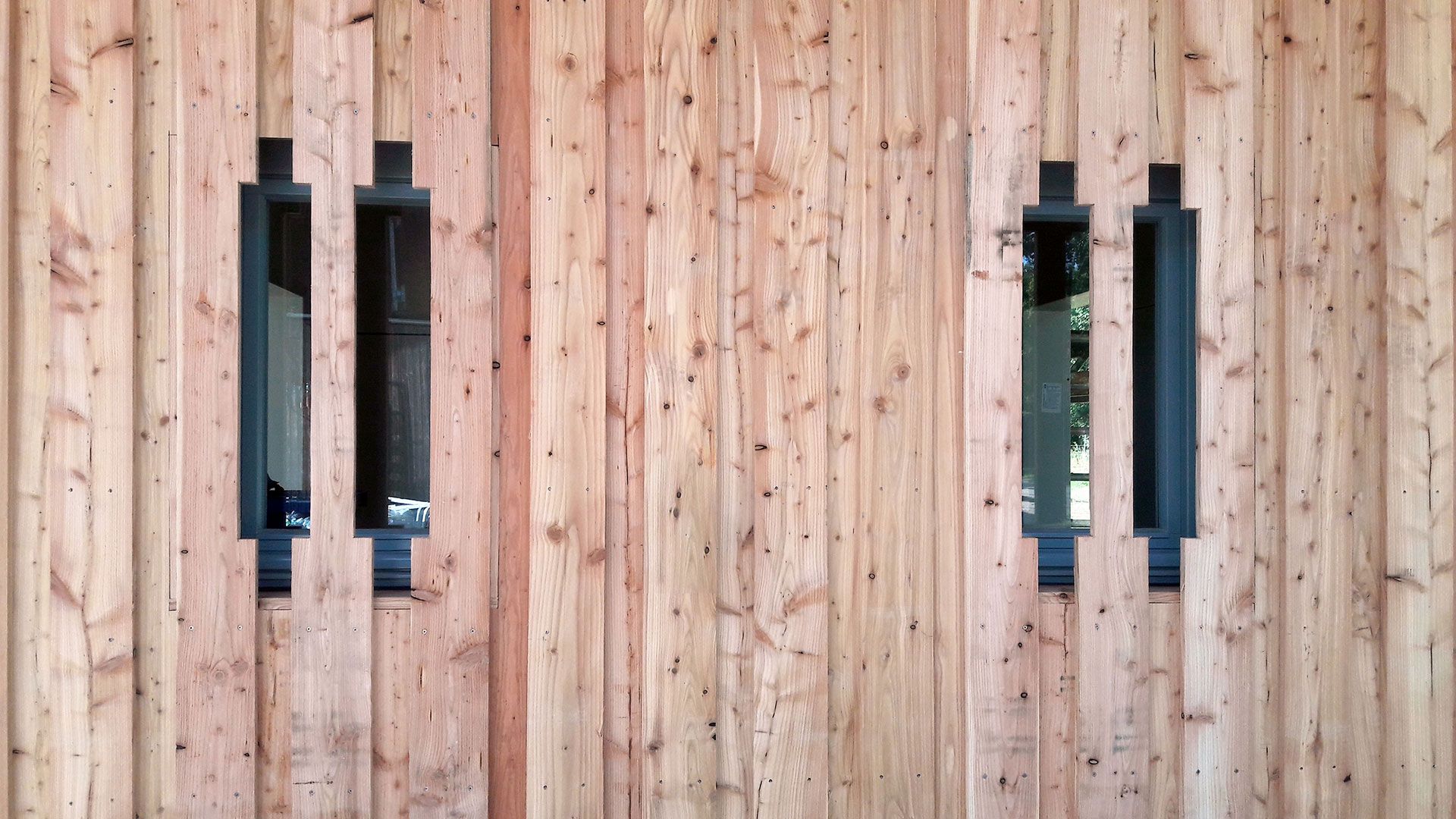factory hall, SOS-Hof Bockum
SOS-factory hall
For a self-determined life with disabilities

New construction of a factory building for landscape maintenance on the SOS farm in Bockum.
The heated work hall serves people with disabilities for screwing and maintenance on the engines and machines as well as wood processing during the cold winter months.
The carpentry structure was implemented as a timber frame with a three-meter cantilevered gable roof made of nail plate trusses. The contemporary timber construction is based on the historical models and blends harmoniously with the existing ensemble and the natural surroundings.
| Status completed |
Category Industrial building |
| Location SOS-Hof Bockum |
Size GFA 200 m² |
| Budget 350.000 m² |
Time Period 2017 - 2018 |

work's been
done here
The SOS-Hof Bockum offers self-determined living, learning and working for adults with disabilities. In forestry, firewood is cut and split, and the farm's own forest is tended and managed with a lot of machinery. The new workshop offers optimal barrier-free working conditions and protection from rain and cold.



Sustainable
with
Wood
A whole house made of wood, walls and roof truss with wood wool insulation, cellulose, cover boarding outside and spruce three-layer boards inside. In addition, an innovative heating system consisting of hot water air heater with heat pump. The warm air is blown in under the ceiling and distributed throughout the room by ceiling fans. Sustainable and energy-efficient.

Photography: bildhübsche fotografie - Andreas Körner - www.bildhuebsche-fotografie.de





