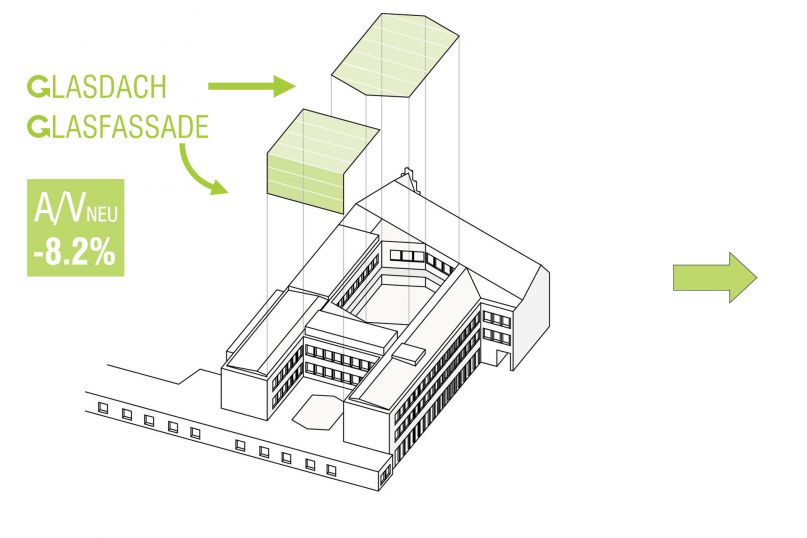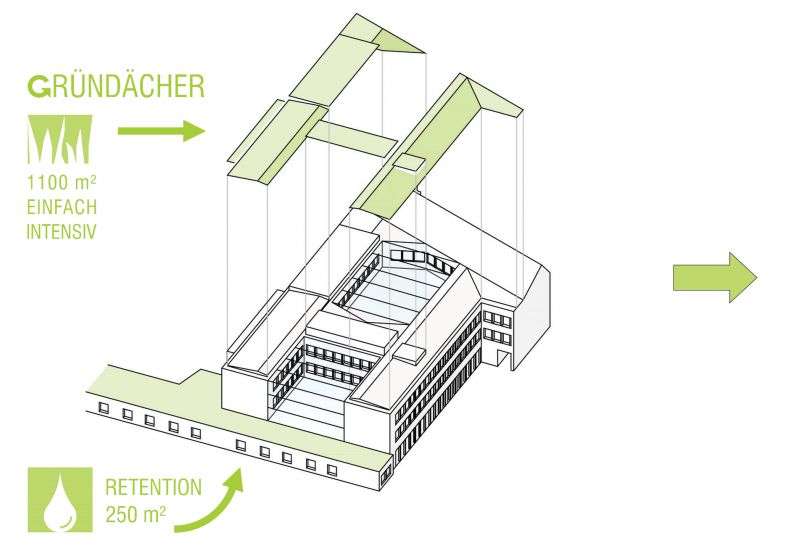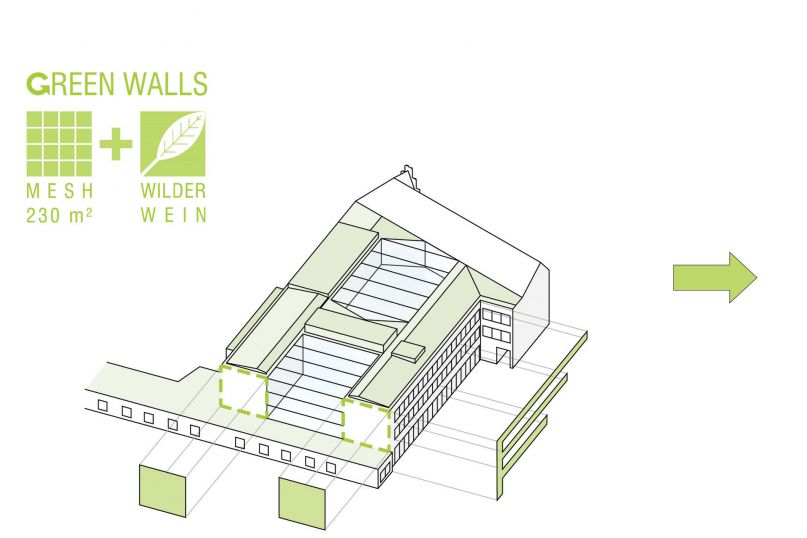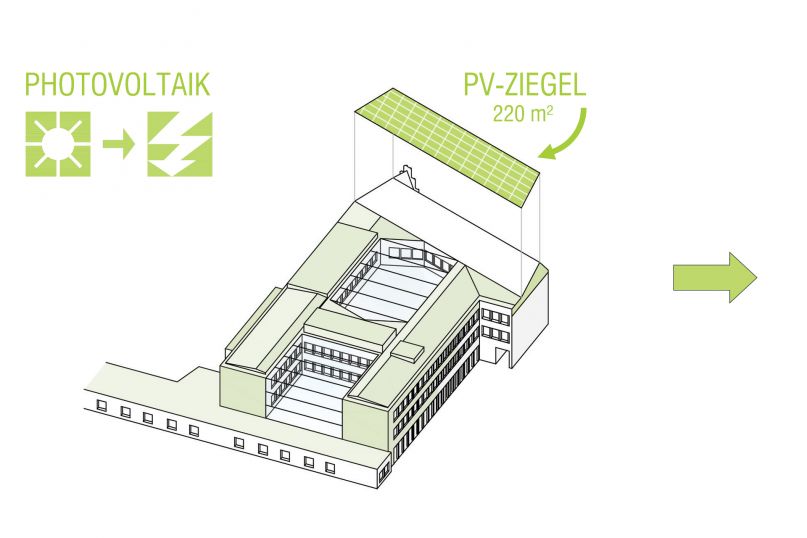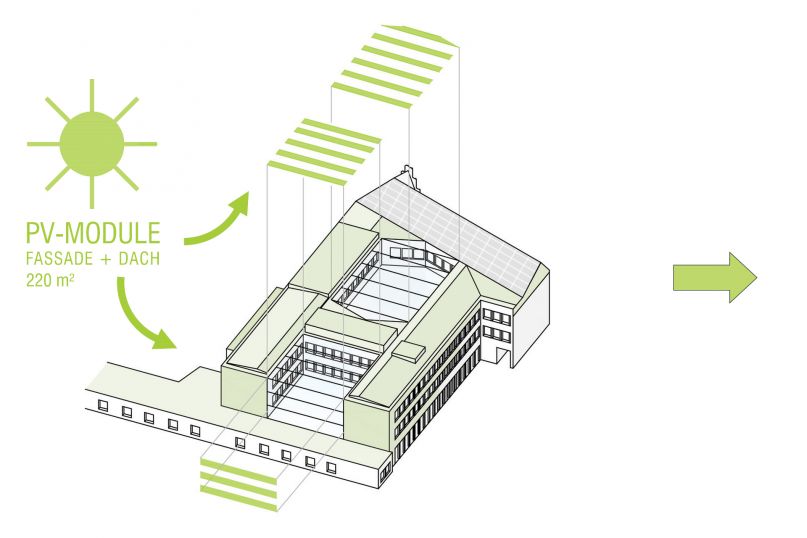Competition Sparkasse Lüneburg
Green-Use | Remodelling of the main branch of Sparkasse Lüneburg

Remodelling of the main branch of Sparkasse Lüneburg

Sparkasse Lüneburg intends to remodel and redesign its main branch at An der Münze 4-6 and the neighbouring building at Waagestraße 2 for sustainable and future-proof use.
We were awarded 3rd place in the two-stage, non-public competition. Our innovative contribution specifically explores
the possibilities of preserving existing buildings
and re-use approaches.
| Posotion 3rd place |
Category Wettbewerb |
| location Lüneburg |
Size BGF 8.700 m² |
| time scale 2023 |
(Kopie)
historical
urban
context


In rhythm of the five existing bay windows, the An der Münze facade is opened up in an exciting way and the eaves are made visible again. The motif of the trailing roof dormers typical of the area forms a symbiotic reinterpretation with the bay windows. Projections and recesses of the glass elements also increase their plasticity.
The emphasis of the entrance through a multi-storey surround and strong relief refers to an architectural gesture of invitation that characterises many historic buildings in the area.
The rearrangement of the vertical sandstone pilaster strips from the existing building and changing window divisions create subtle shifts that refer to the asymmetries of the surrounding façades.
(Kopie)

Floating
Landscapes
The floating landscapes on the ground floor extend the public space. The result is a lively place of communication and commerce. Here, customer traffic and the world of work combine with lifestyle and gastronomy. Two new 3-storey atriums open the building up to the sun and the sky and create a connection between all uses and users right up to the top floors.

Existing buildings contain valuable grey and resource-related energy. Through the reuse approach and the predominant preservation of the existing building stock, the enormous potential of this energy is utilised and considerable amounts of CO² are saved. Emotions and memories, the soul of the building: this golden energy is preserved through careful intervention and a sustainable remodelling culture.
New glass enclosures for the atriums improve the A/V ratio by 8.2%. Energy consumption for electricity, heating, cooling and ventilation is massively reduced.
Window areas optimised with triple glazing and the roof newly insulated.
The new glass roofs and façades of the atria will be fitted with PV modules. This will generate an annual output of 100 KWp of renewable solar energy.

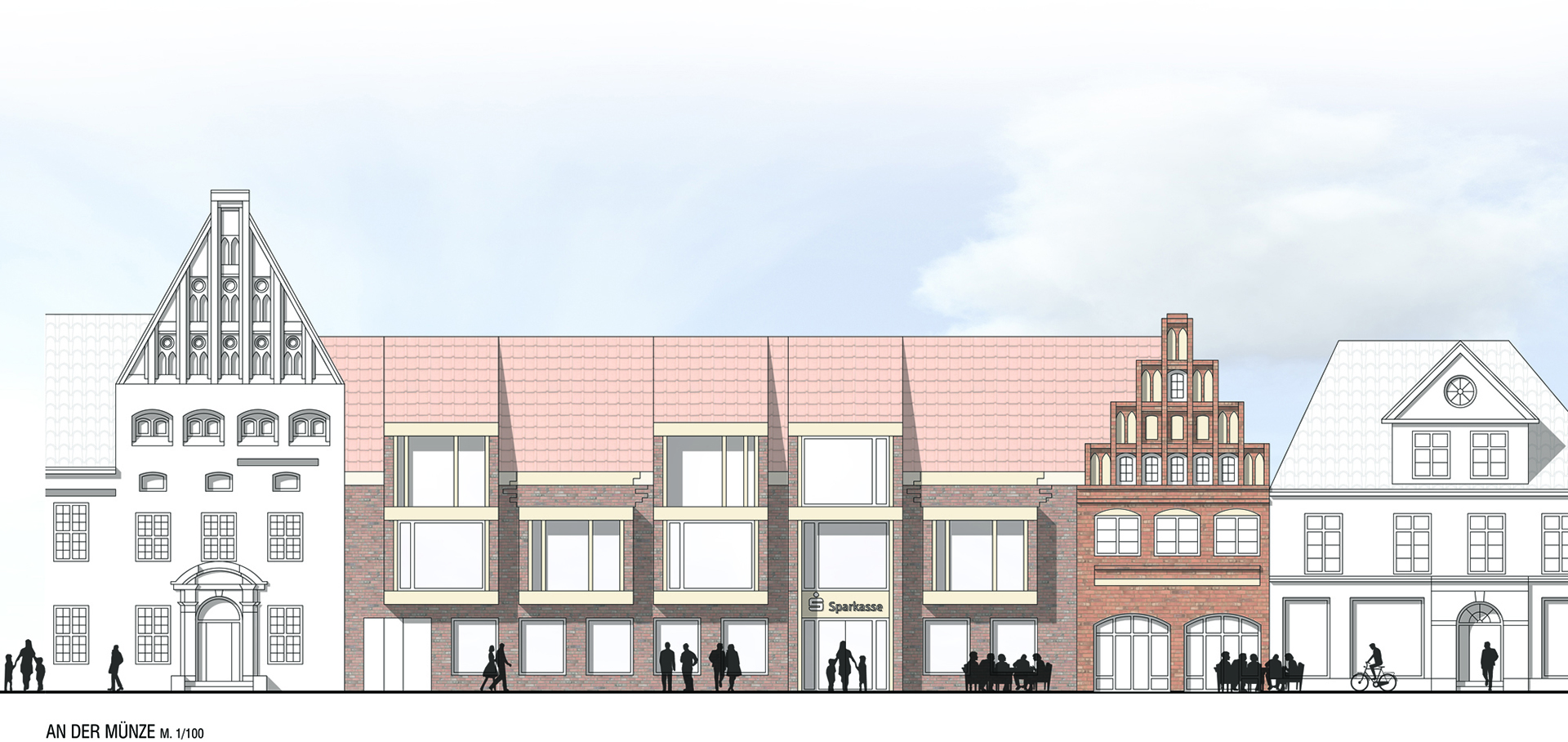
(Kopie)
all Rendering / Pictos / Plans: q:arc Architektur | Design
historical photo "An der Münze": source/photographer unknown








