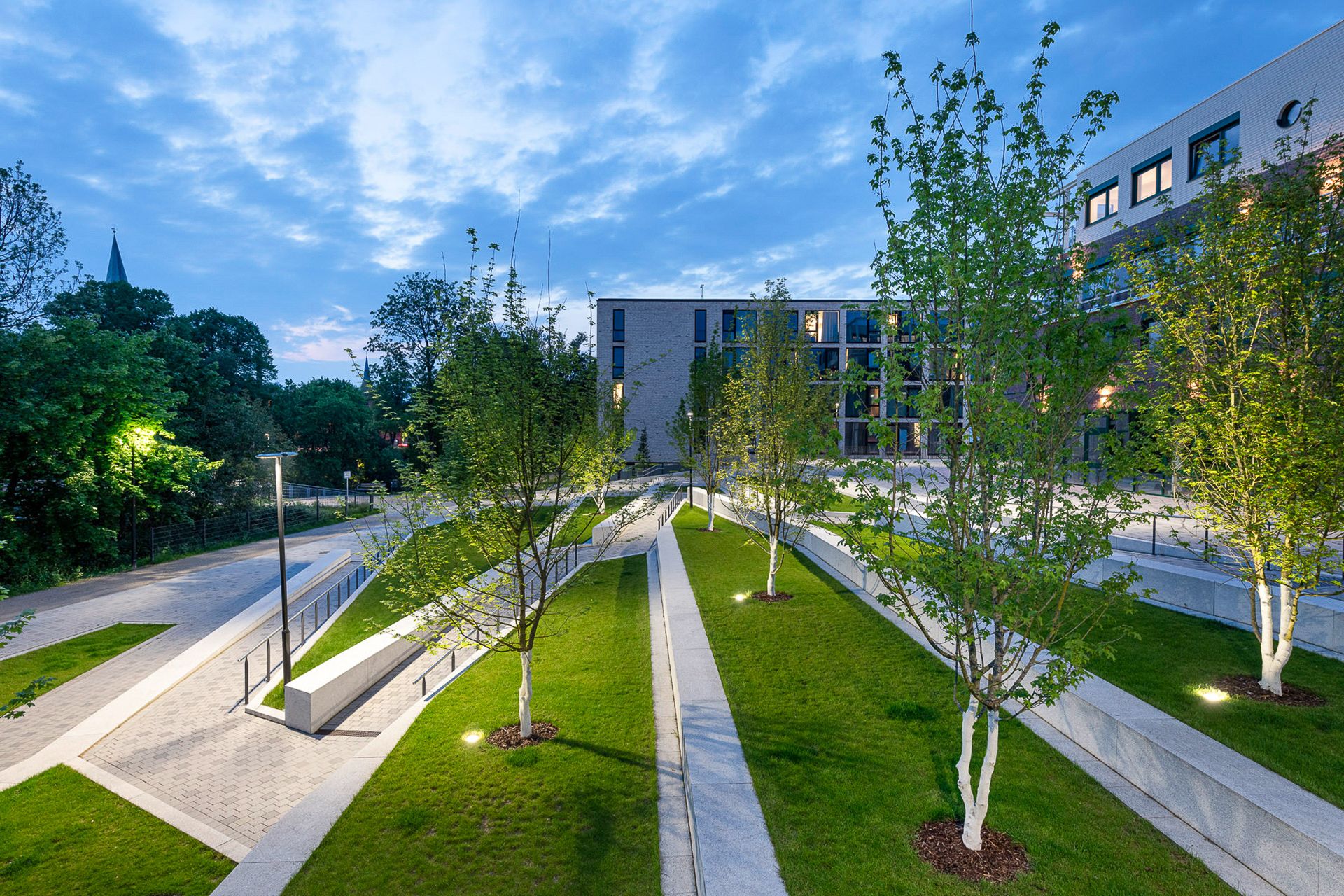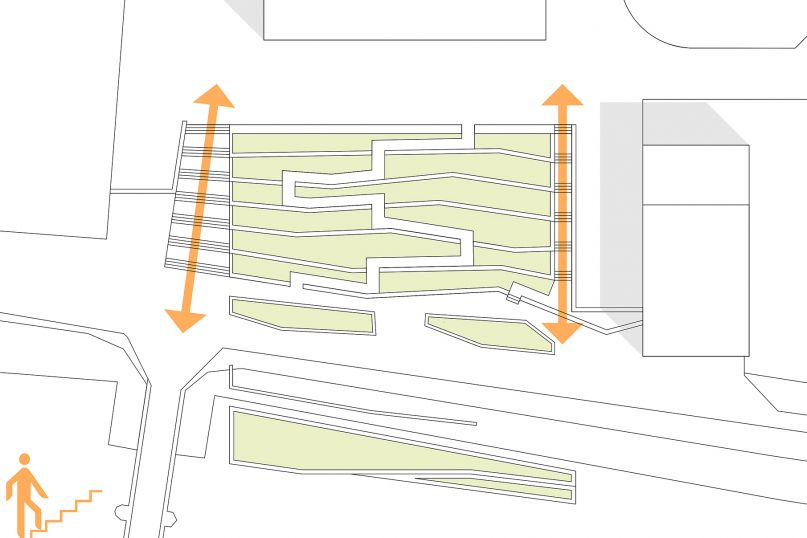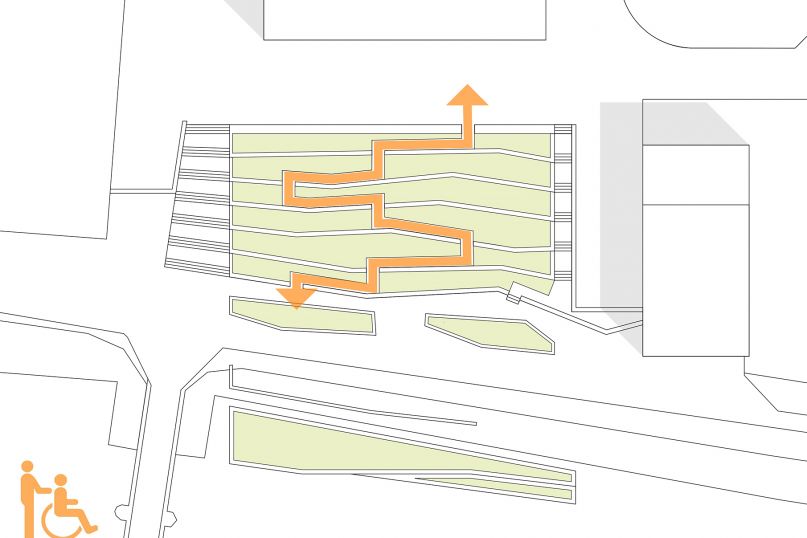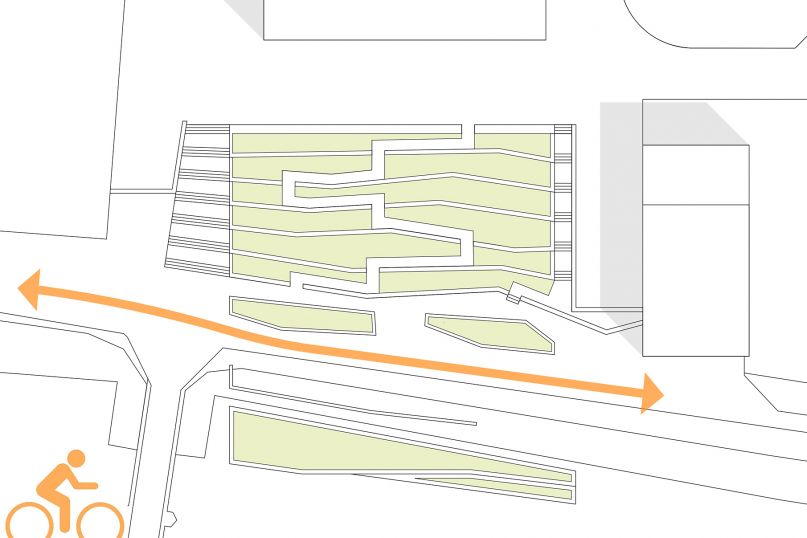Water Square, Lüneburg
Water Square Lueneburg
Public Space in Ilmenau Garden

Concept development of the Water Square Lueneburg
During the design work for the adjacent multi-story residential buildings, the conceptual design of the water square in the Ilmenaugarten was developed. Half of the square covers an underground car park, which results in a height offset of about three meters. This was taken as an opportunity to staircase the square with seating steps towards the Ilmenau and arrange it with green spaces. Bruun & Möllers landscape architects accompanied the concept development and transferred it into the further planning.
| Status completed |
Category Open space development |
| Location Lueneburg |
Size 1.900 m² |
| Budget 500.000 € |
Time Period 2015 - 2018 |

Breacking
lines
The water square resembles a terrace in public space, whose seating steps begin to shear up within their rectangular frame and flow into a landscape composition of green clods, from which field maples grow in sculptural gesture.
Overlooking the Ilmenau River, the water square provides a stage for the public and invites them to linger. A predetermined breaking point within this strong structure is the barrier-free ramp, which forms a caesura and at the same time creates new connections.



Ways
connecting
The water square brings together surrounding uses and invites people to relax on its grassy landscape. The urban integration of living, culture and nature is strengthened by short paths, targeted integration into the surroundings and visual relationships between churches and the water tower. Barriers due to elevated projections are removed and missing connections from public to private space are created.

Photography: bildhübsche fotografie - Andreas Körner - www.bildhuebsche-fotografie.de







