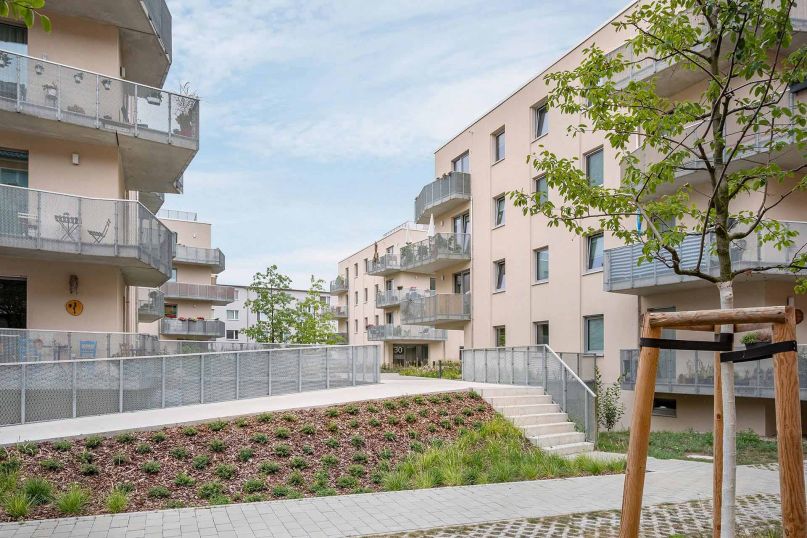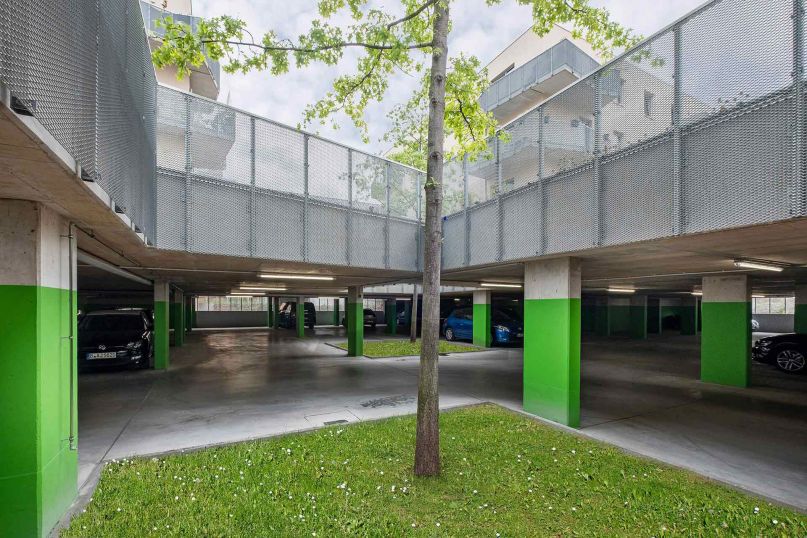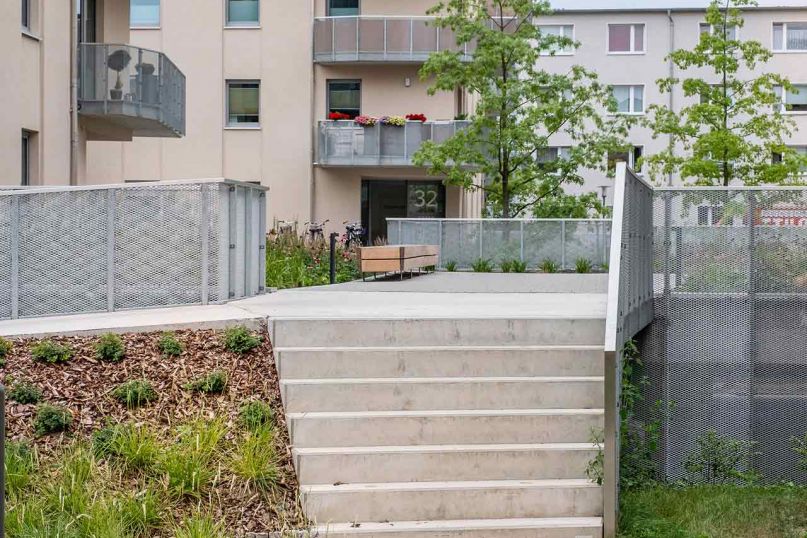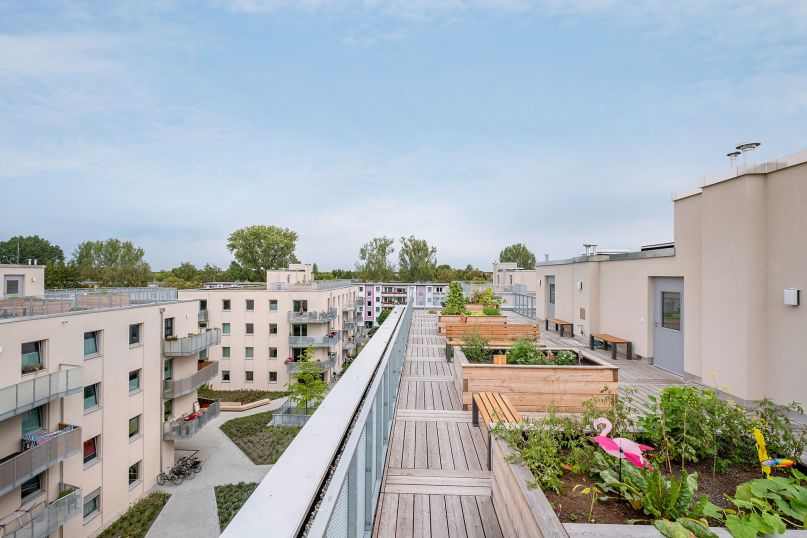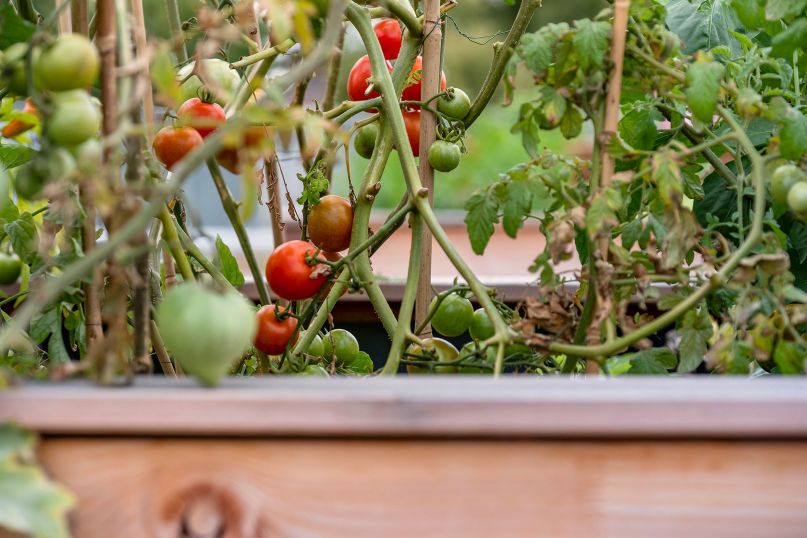Urban living, Köpenick
Urban living in Köpenick
Subsidized housing in Berlin

New construction of a residential complex with 4 apartment buildings
in Berlin's district Köpenick
The design by tafkaoo architects envisaged four buildings on an underground car park, grouped around a common courtyard. q:arc prepared the approval and implementation planning for this.
Open spaces were designed by capattistaubach landscape architects, and the general contractor was Willi Meyer Bauunternehmen.
Completed in 2018.
| Status fertiggestellt |
Category Residential construction |
| Location Berlin |
Size GFA 10.500 m² |
| Budget 10,8 Mio € |
Time-Perriod 2016 - 2018 |

The roof
as a living space
Urban gardening connects: The roofs of the four buildings are places of encounter and communication. Here, people dig, plant and celebrate. Each party has its own raised bed and harvests what they sow. And thus contributes to a diverse and lively space for the community.



just a little petrol.
And suddenly, a conventional elevator becomes a refreshing splash of color in the stairwell. With a sculptural effect.

Photography: bildhübsche fotografie - Andreas Körner - www.bildhuebsche-fotografie.de




