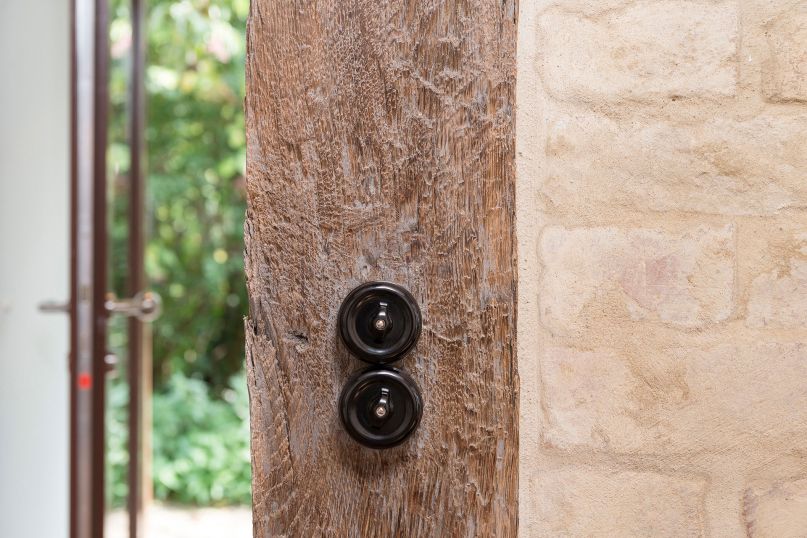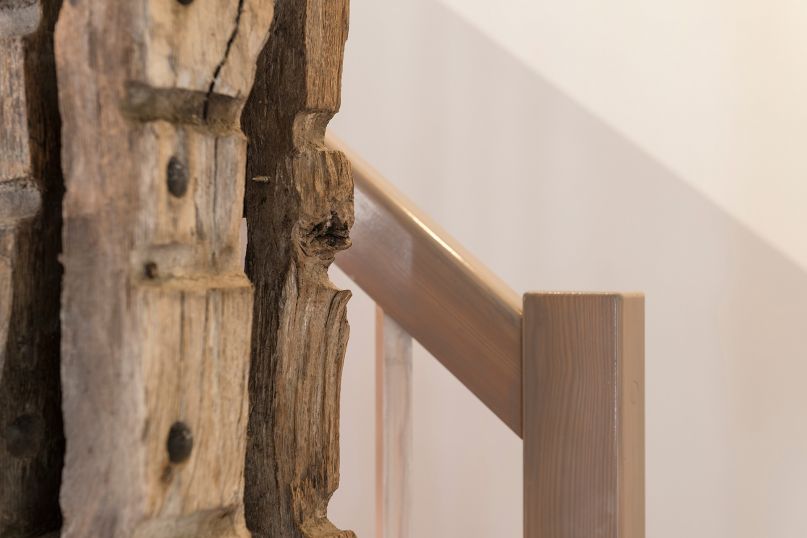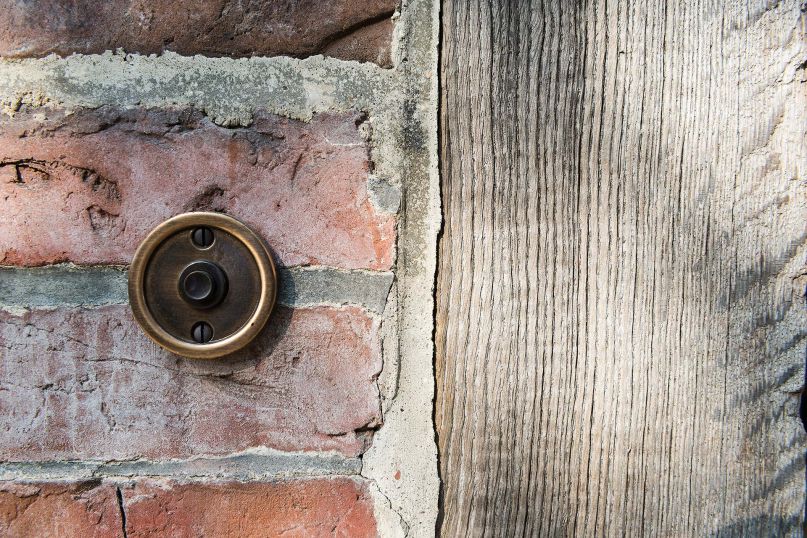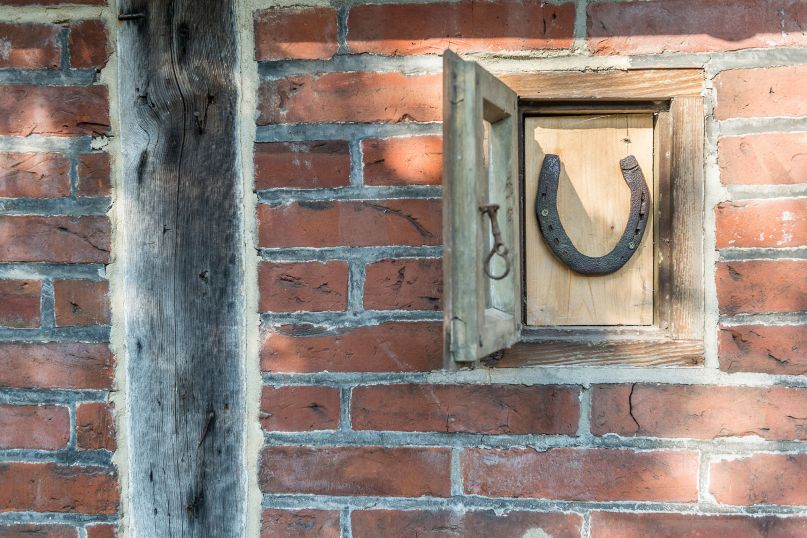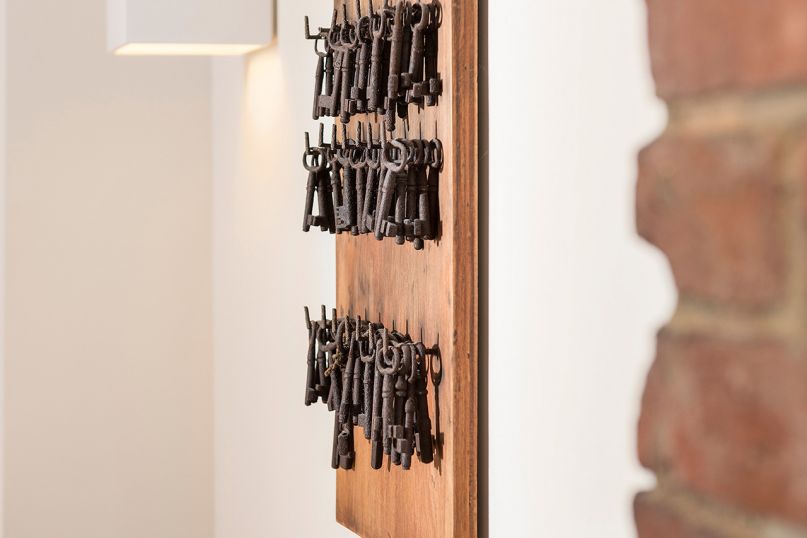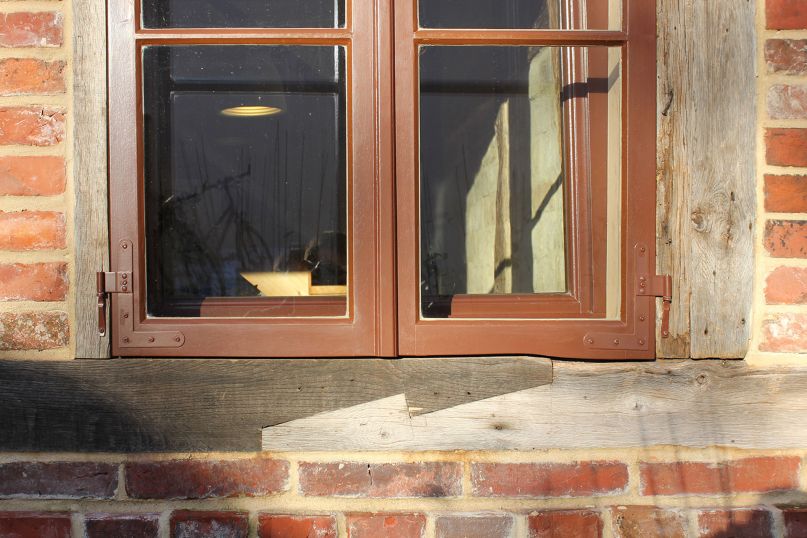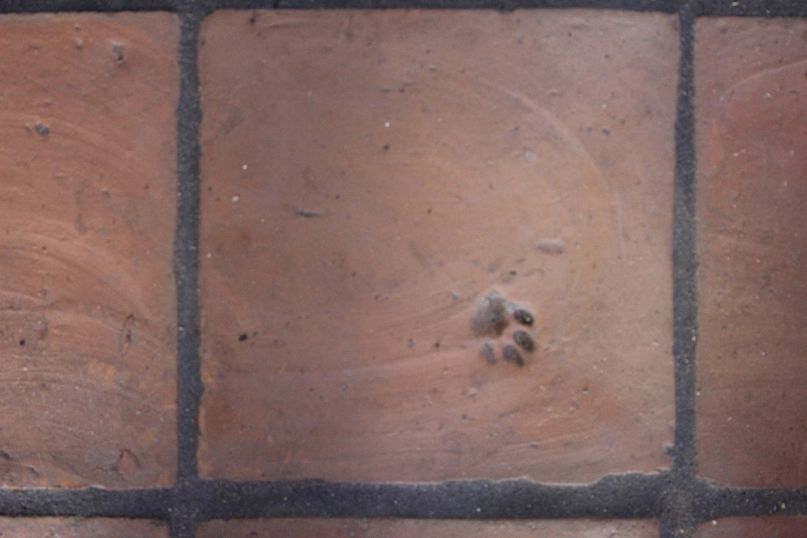Conversion of a Barn Buildings, Lüneburg
Conversion of a Barn Building
Holiday Apartments in the Old Town of Lüneburg

Conversion of a historic stable building into two vacation apartments
The half-timbered building dates back to 1787 and was carefully renovated with a focus on heritage preservation aspects. The exterior stable character was preserved and enhanced by the outdoor facilities. The interior design combines historical elements with modern room qualities. Clay-cork insulation and solid wood ceilings enhance the homely atmosphere of the two new vacation apartments.
| Status completed |
Category heritage-appropriate renovation |
| Location Lüneburg |
Size GFA 115 m² |
| Budget 240.000 € |
Time-Period 2010 - 2011 |

Awakined
to new life
The sensitive handling of the existing structures and the combination of historical elements with modern interior design give the rooms a special atmosphere. The new elements take a backseat to the old, allowing them to shine in renewed splendor and making historical details to become visible. Existing elements are lovingly integrated into the interior. As part of the heritage-appropriate renovation, natural building materials such as clay, cork, wood, or handmade clay were used.

Footsteps
of the
Past




Open for
new Ideas
Surprising insights are provided by the small air spaces between the floors, which create new visual relationships and allow both levels to communicate with each other.

Photography: bildhübsche fotografie - Andreas Körner - www.bildhuebsche-fotografie.de




