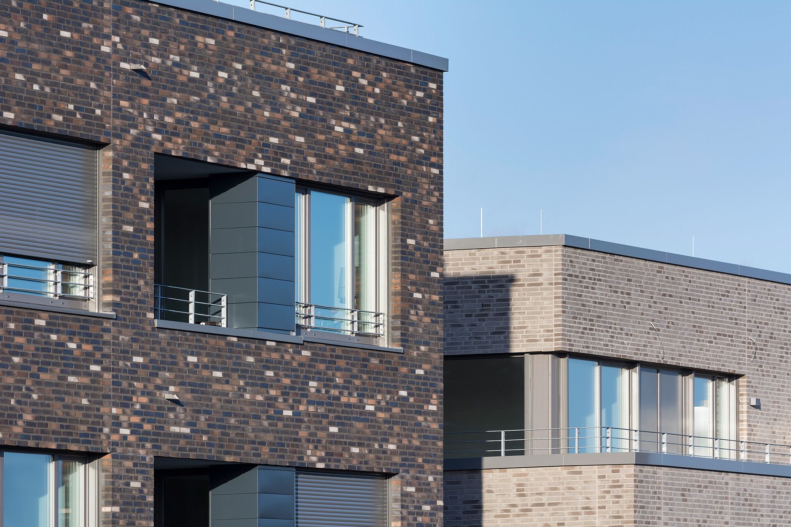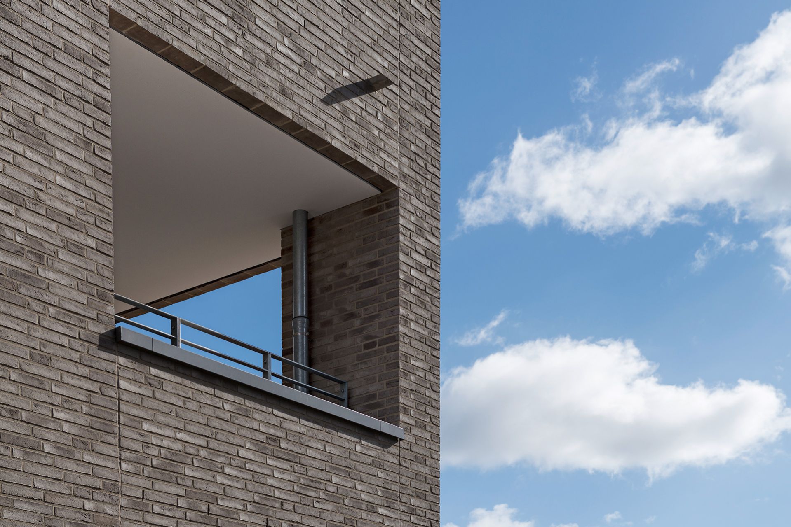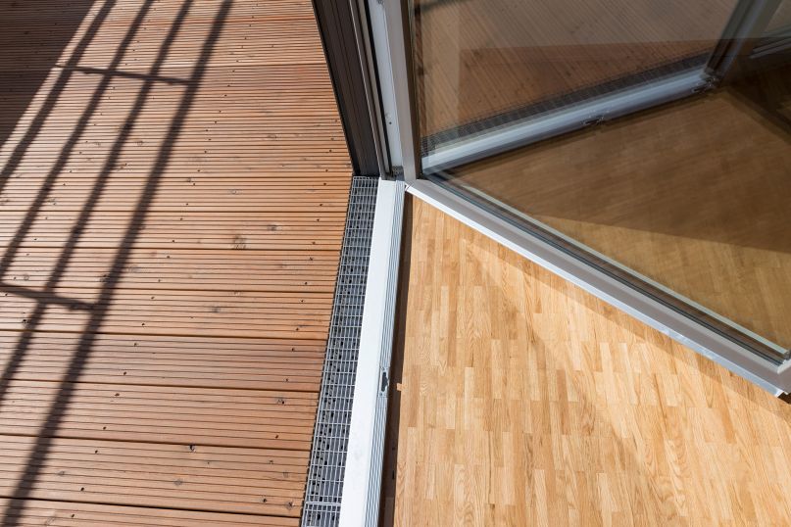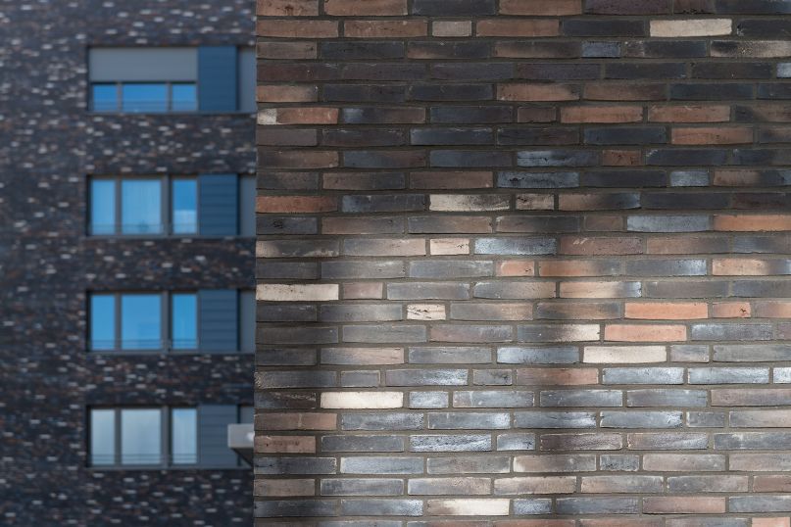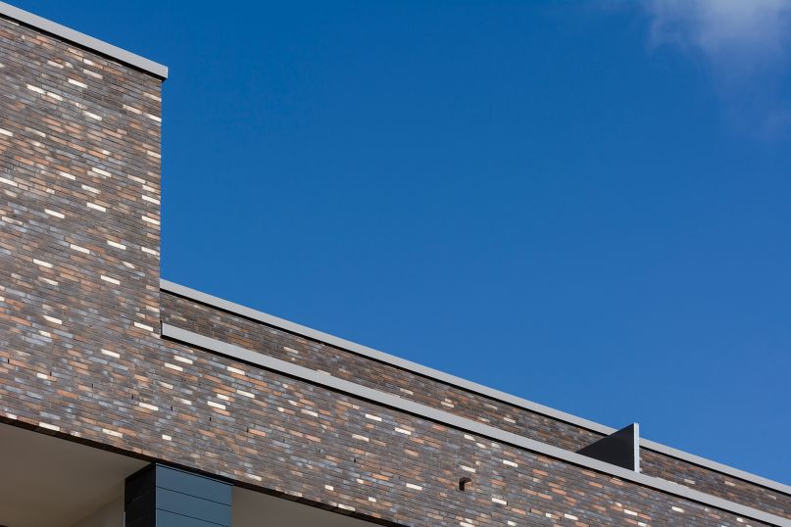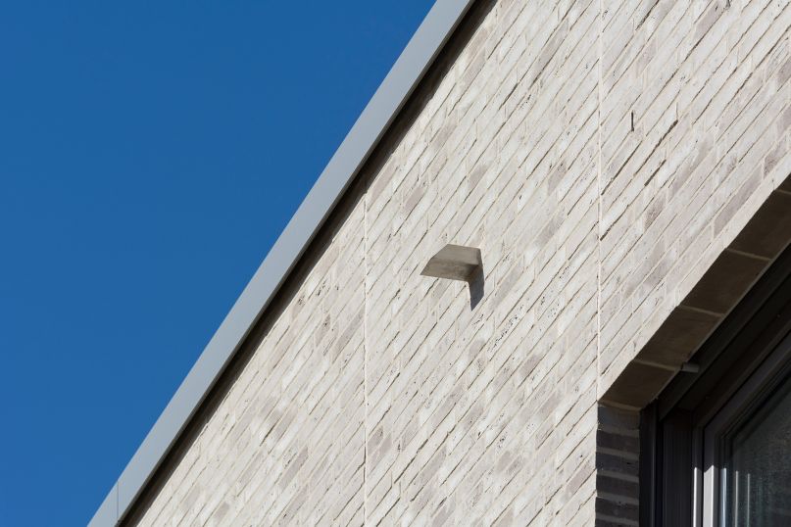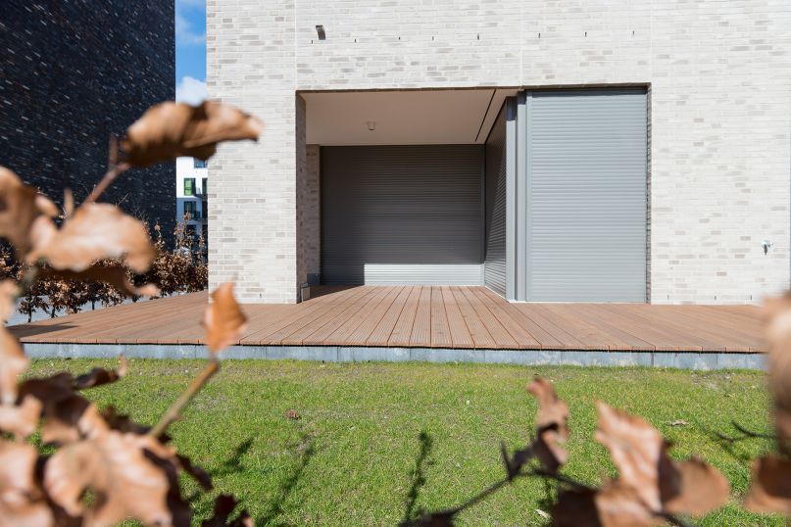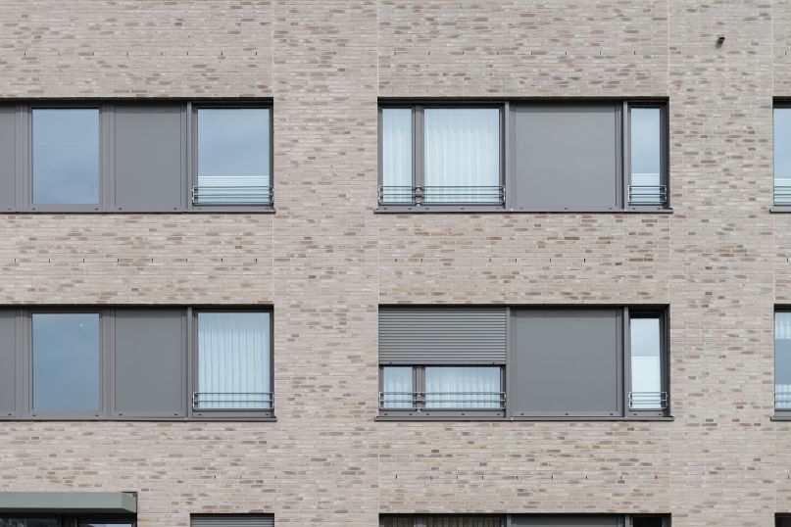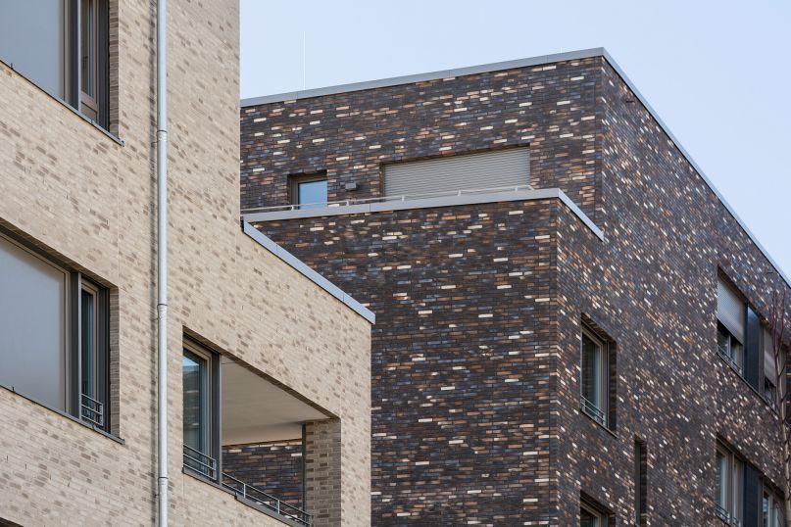Tartuer Tor, Lüneburg
Tartuer Tor
Living and working in Hanseviertel Lüneburg

New construction of a residential and commercial building and a multi-family house on a common underground car park.
The four-story residential and commercial building marks the urban corner situation between Lübecker Straße and Tartuer Straße in the Hanseviertel of Lueneburg. The adjoining sand-colored residential building is three stories high and mediates with the two-story development along Lübecker Street.
In addition to the retail uses on the first floor, a total of 52 residential units have been accommodated here. The design is by Lorenz + Partner, q:arc planned service phase 5.
| Status completed |
Category residential construction |
| Location Lüneburg |
Size GFA 8.350 m² |
| Budget 7,7 Mio € |
Time Period 2014 - 2017 |

With Corners
and Edges
Both buildings are characterized by striking cubatures with clear corners and edges. They develop a dominant urban feature at the intersection of Tartuer Straße and Lübecker Straße and define clear spatial edges along the traffic routes.
The deeply cut loggias contribute to the plasticity of the façade, giving it relief and creating an interplay of light and shadow.





High
valuable
The facades of the two brick structures are made of a high-quality solid clinker brick in a contrasting color scheme, each of which picks up the tones of its counterpart. In this way, they also form a harmonious unit in terms of color.
Solid parapet bands under windows and loggias emphasize the horizontal, visually tie the buildings together and create calm, clarity and strength.

Fotos: bildhübsche fotografie - Andreas Körner - www.bildhuebsche-fotografie.de
Opener: Thosten Scherz Fotografie - www.thorstenscherz.de


