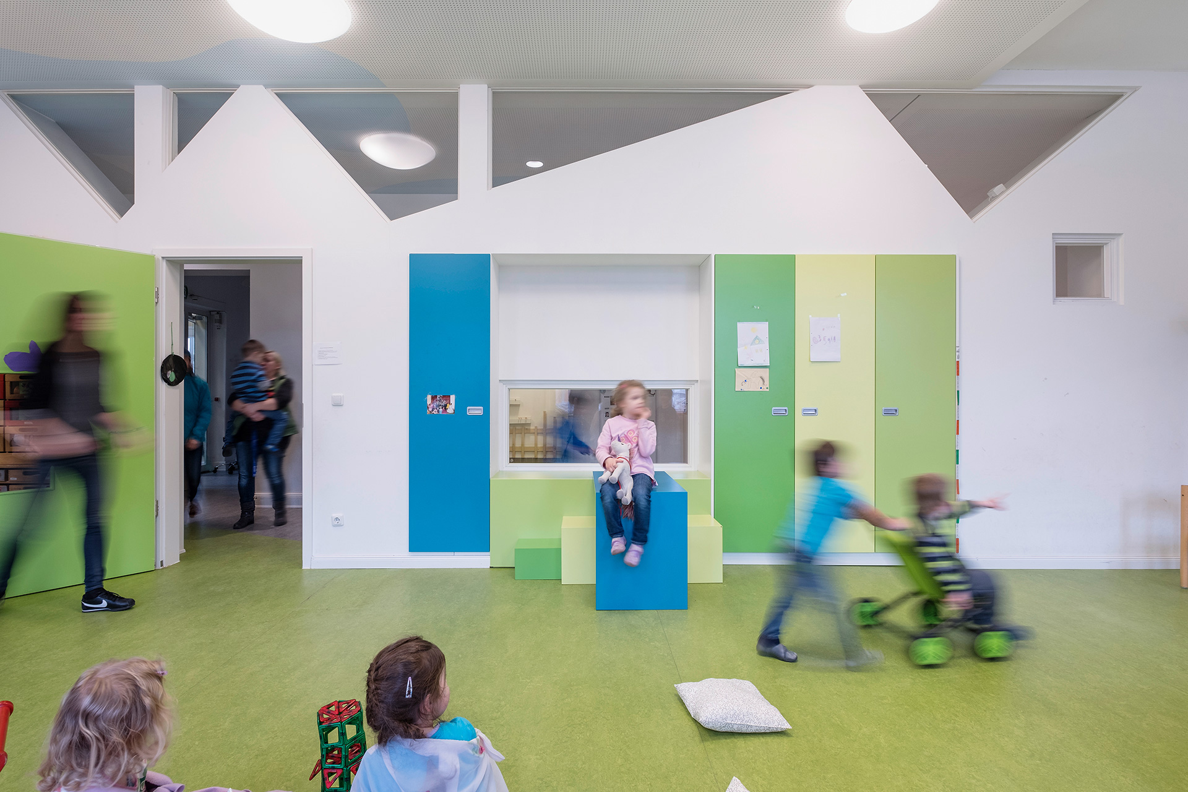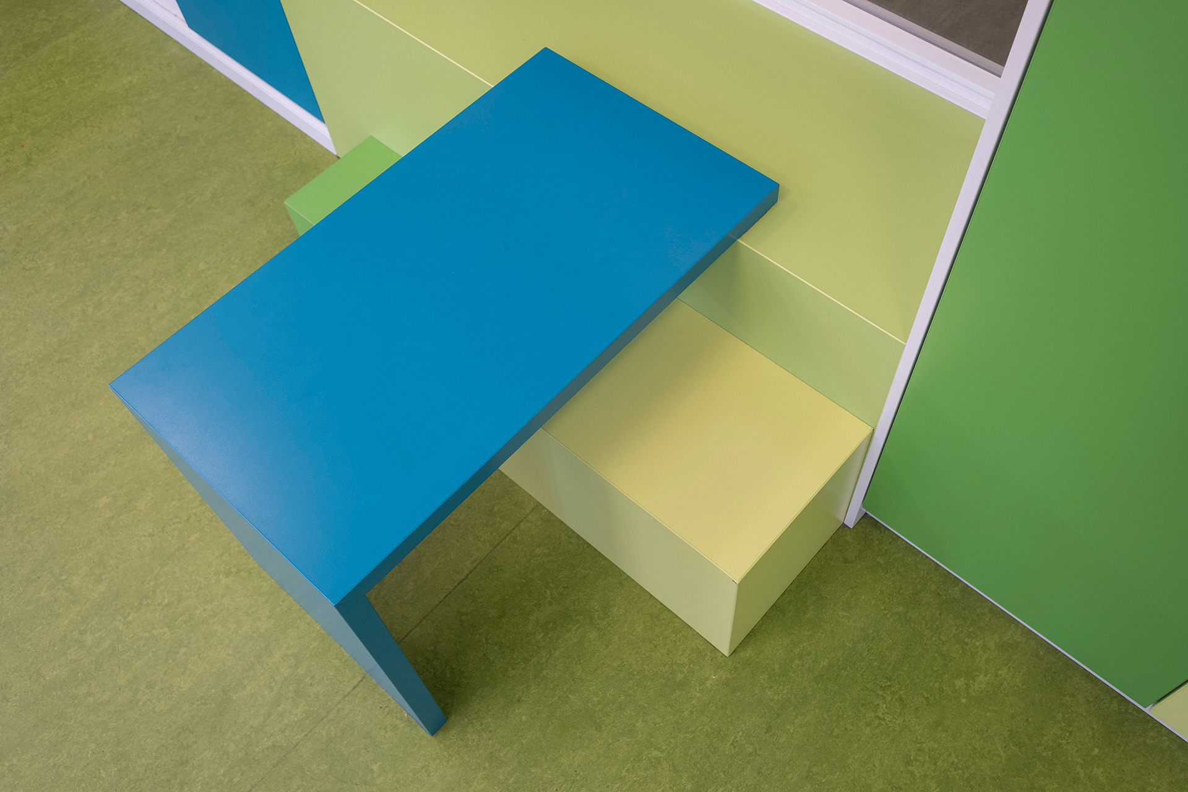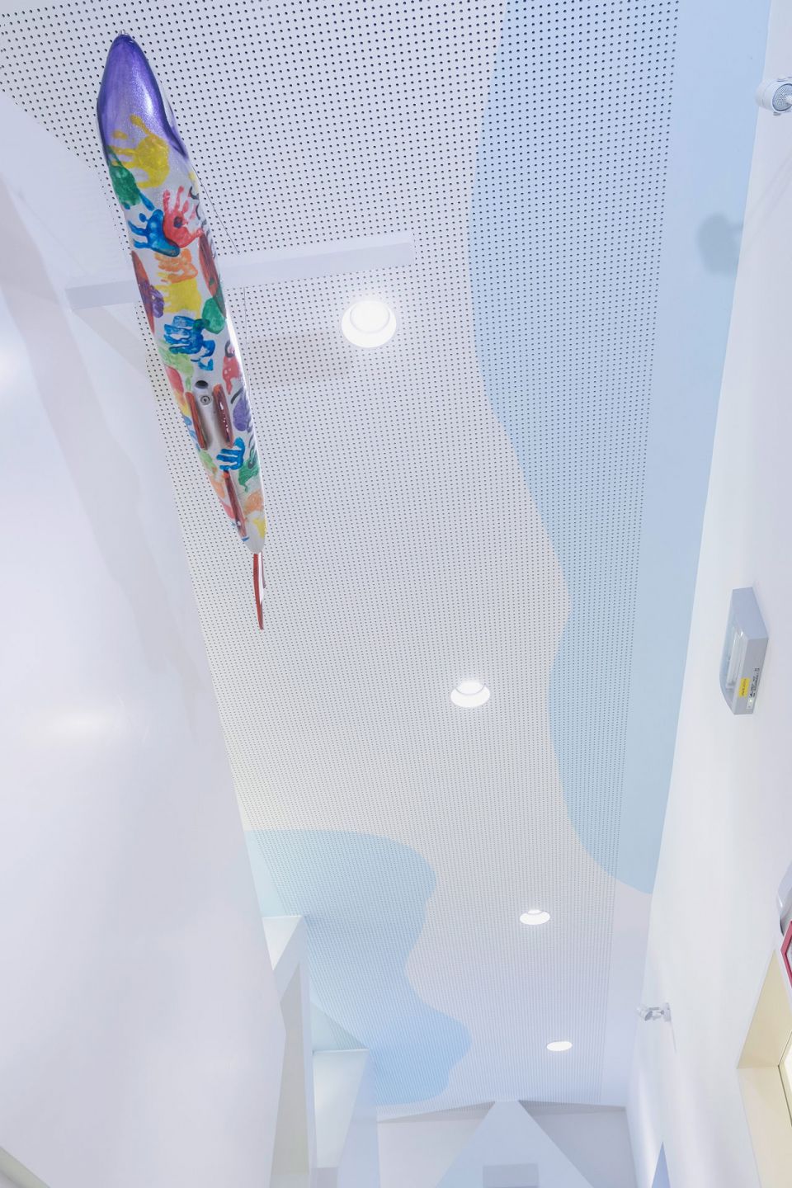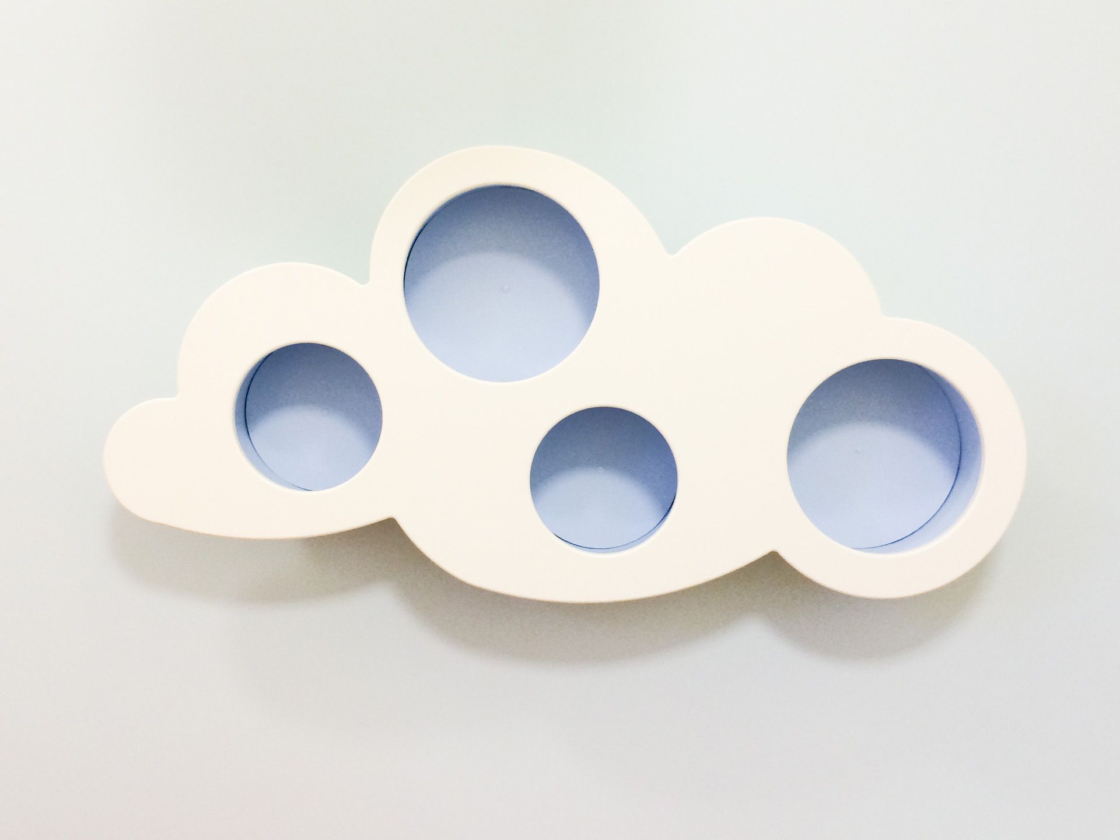St. Johannis day care centre, Lueneburg
St. Johannis day care centre
Lueneburg
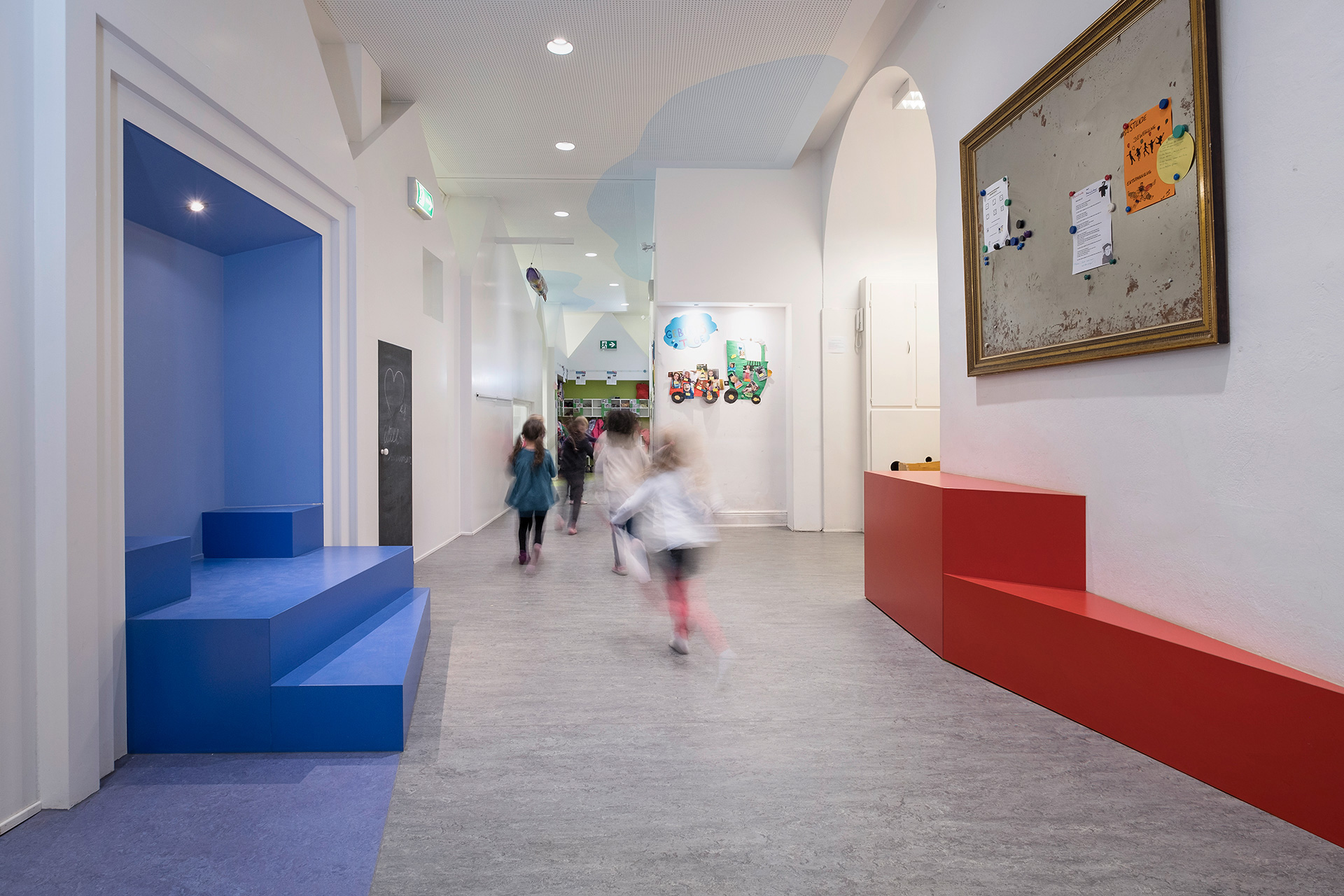
Daycare center in Lueneburg
The kindergarden of the Protestant parish of St. Johannis has been given (received) a new interior design.
Following the urban structure, the gable facades typical for Lueneburg design the corridor areas and group rooms and create an identification with the own hometown and the inner-city location.
| Status fertiggestellt |
Category Interior concept development |
| Location Lüneburg |
Size GFA 400 m² |
| Budget 360.000 € |
Time-Period 2013 - 2014 |
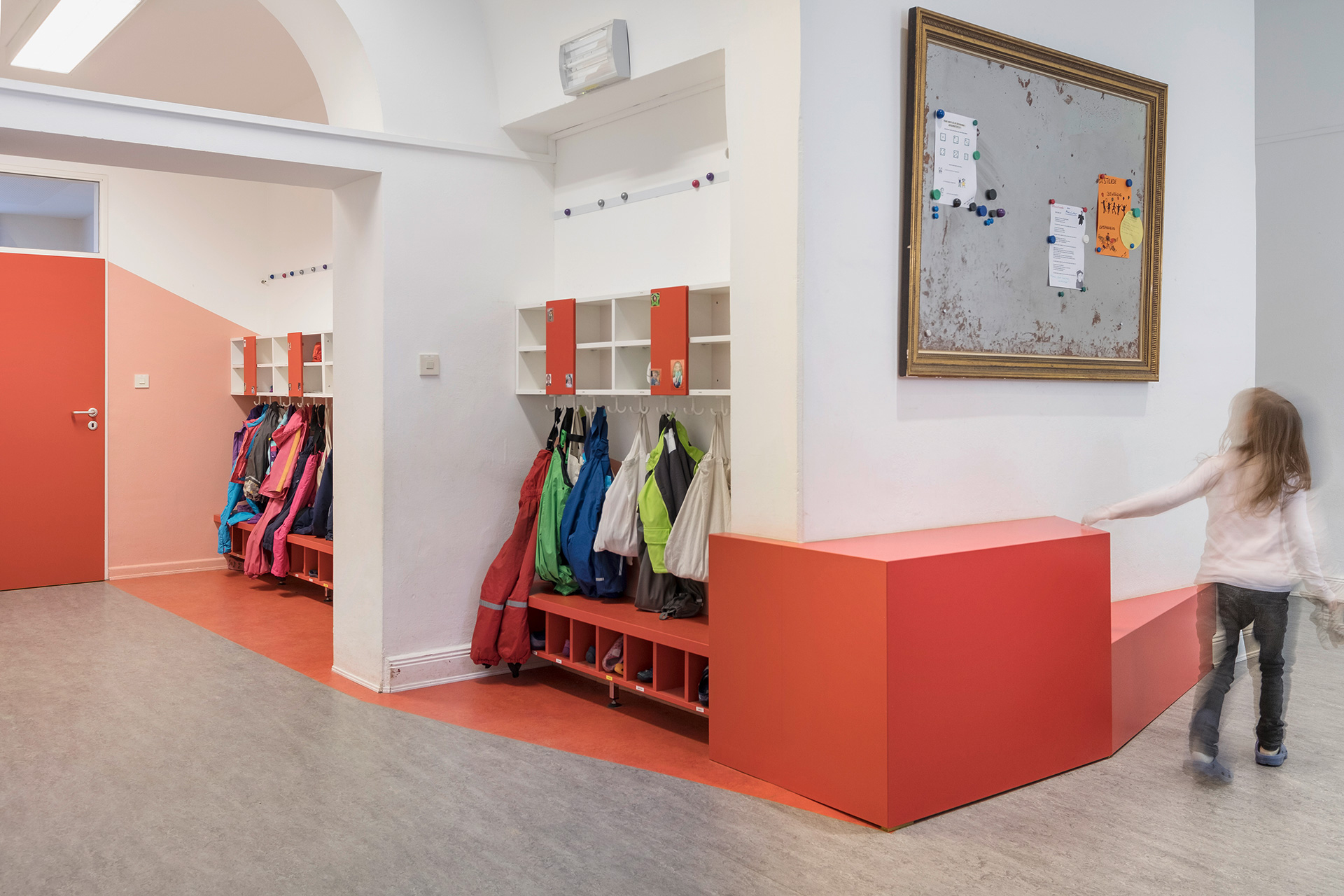
Designed
at eye level
A clear color scheme and a schematic language of forms support the children's everyday orientation and identification. These are evident in floor surfaces, as well as in furniture and wardrobes.

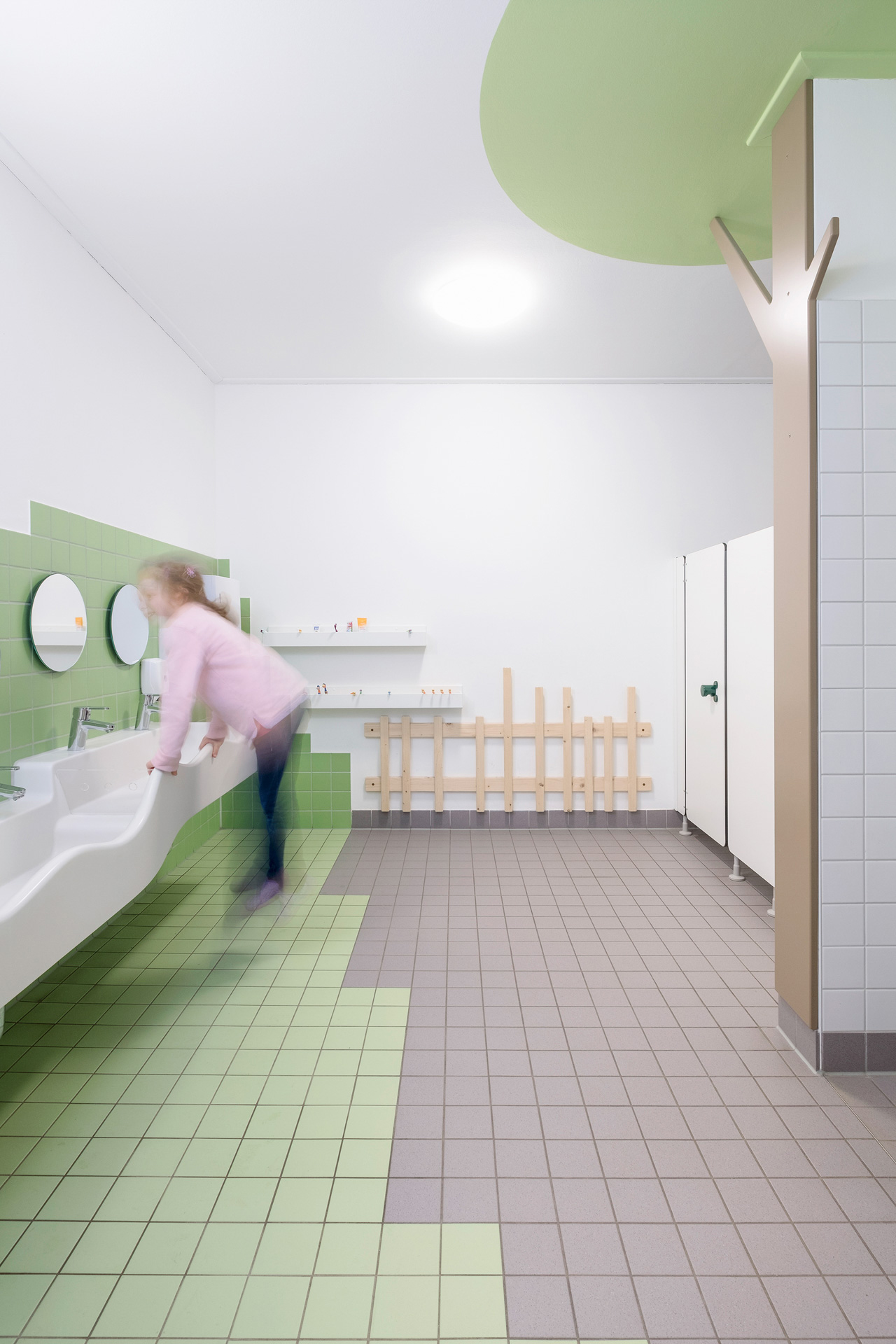
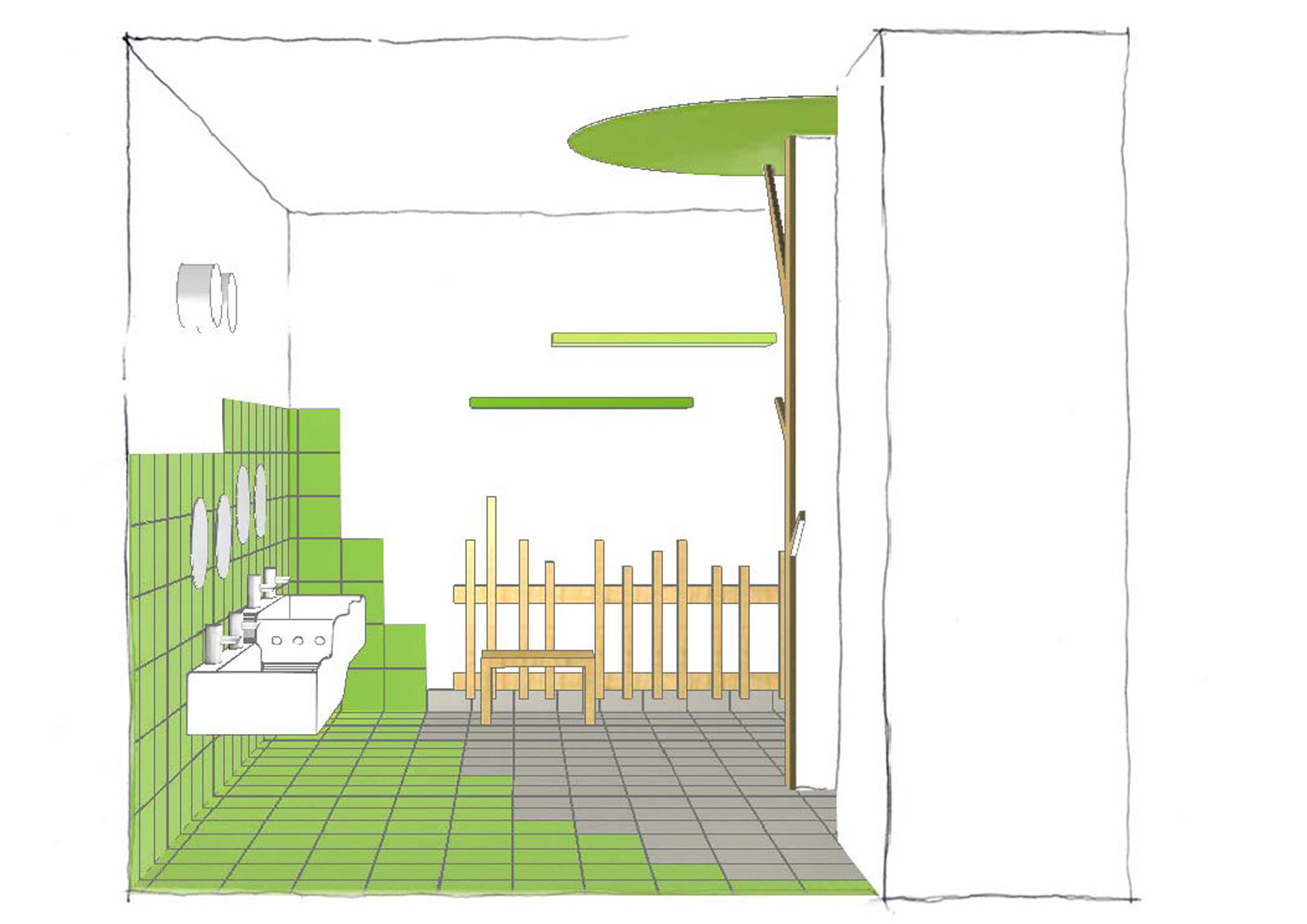
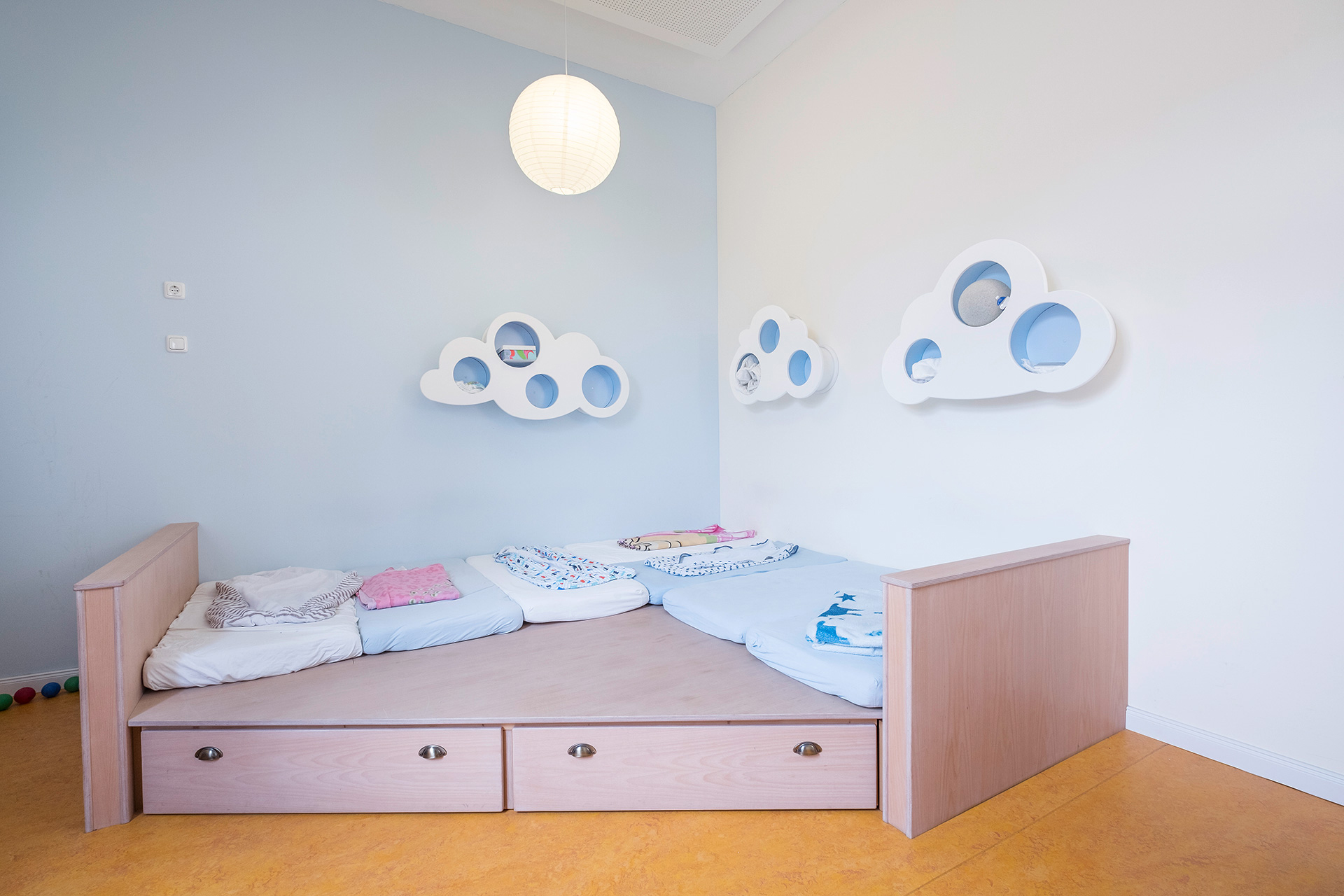
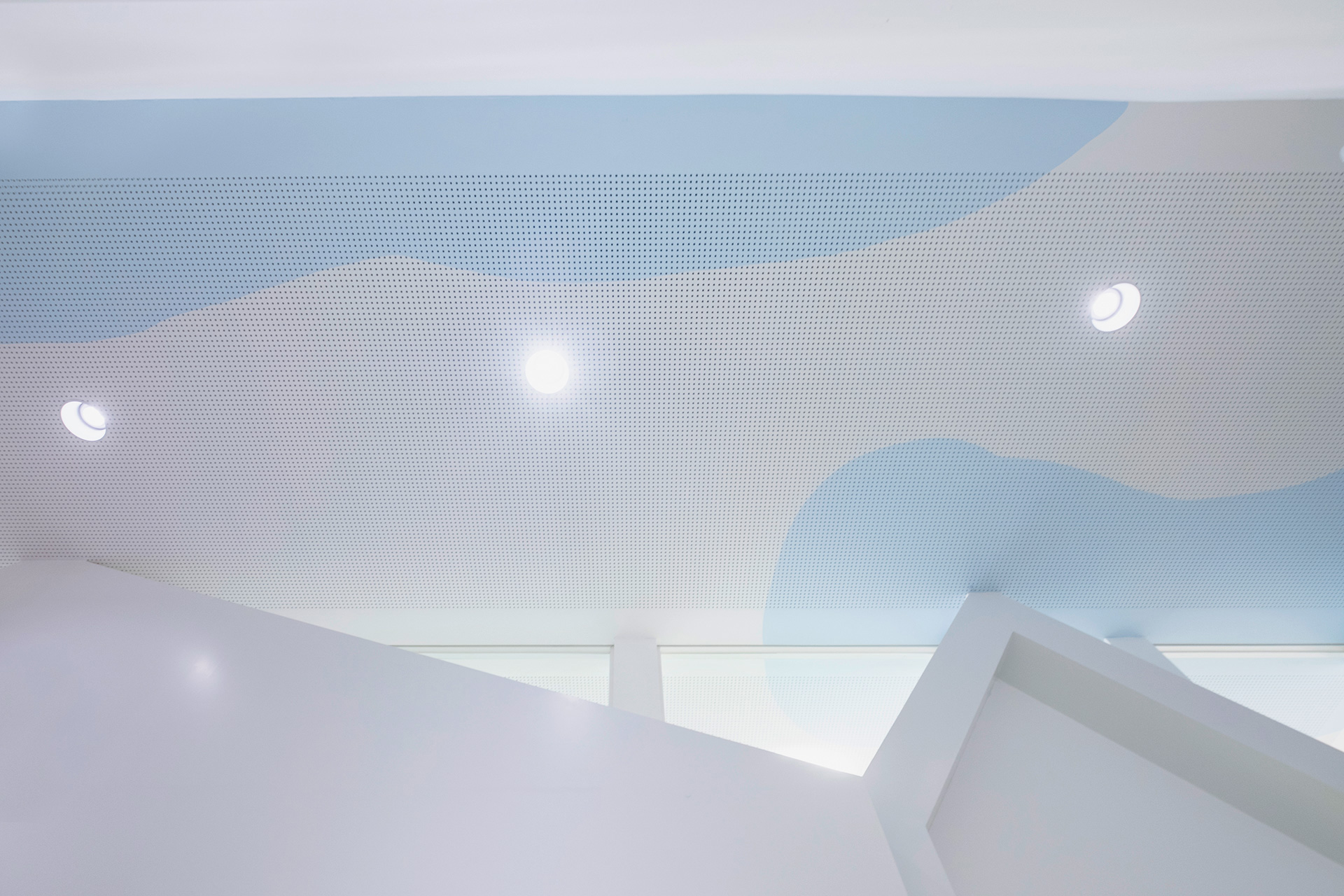
A bed in the sky for the
Little ones
Play area in the morning and a heavenly bed for naps later. The platform in the crib area offers multifunctional possibilities and enough storage space for the blankets and mattresses during the play phases.
Ein little cloud for the comforter
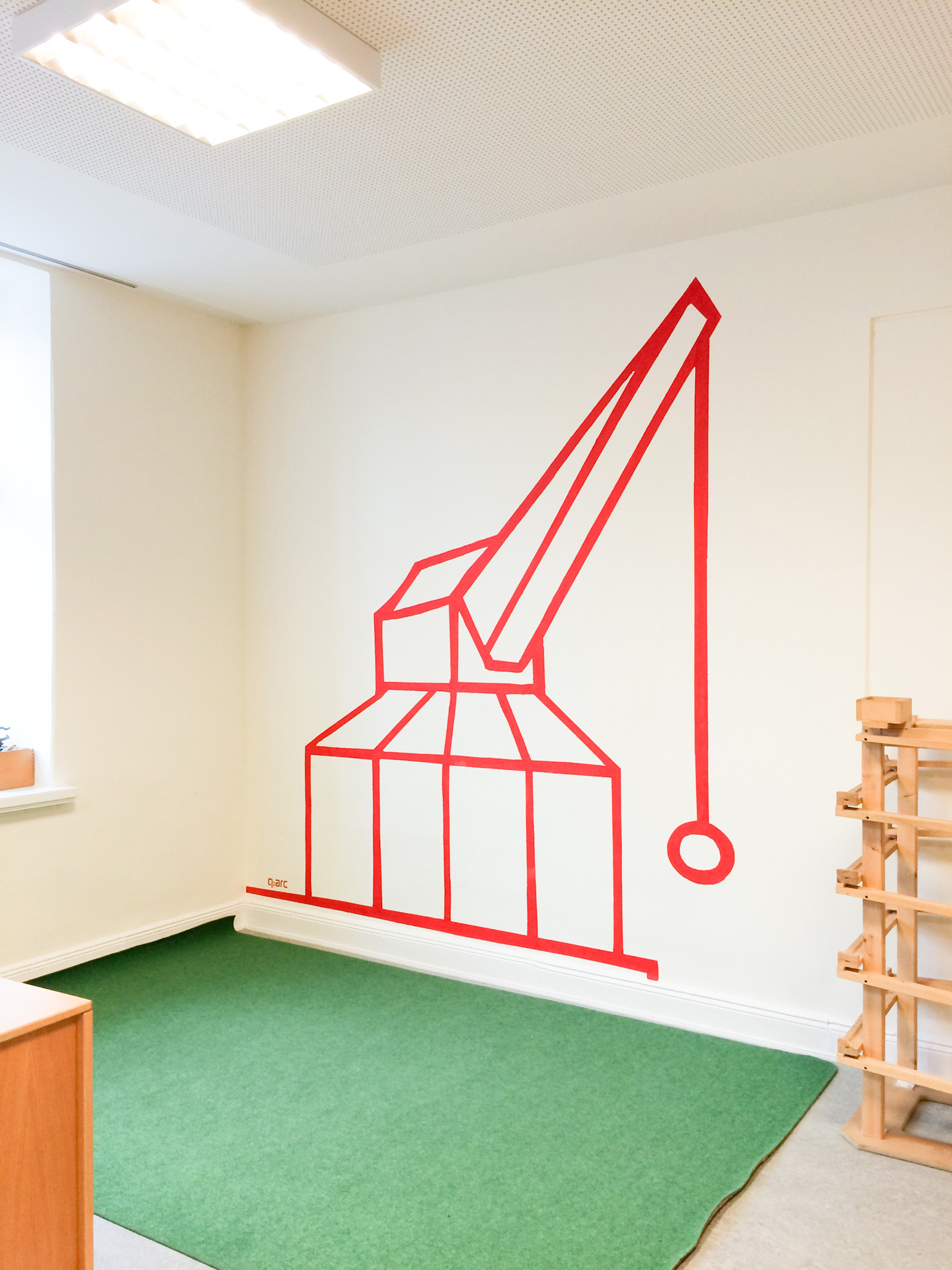
Photography: bildhübsche fotografie - Andreas Körner - www.bildhuebsche-fotografie.de


