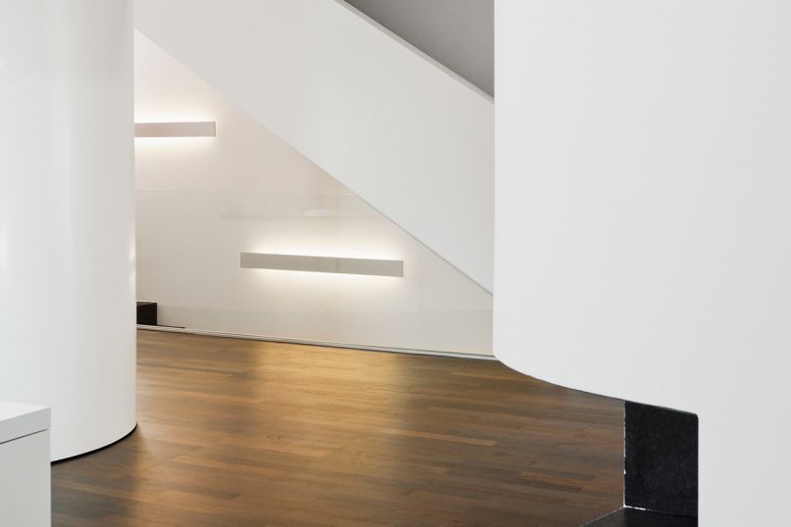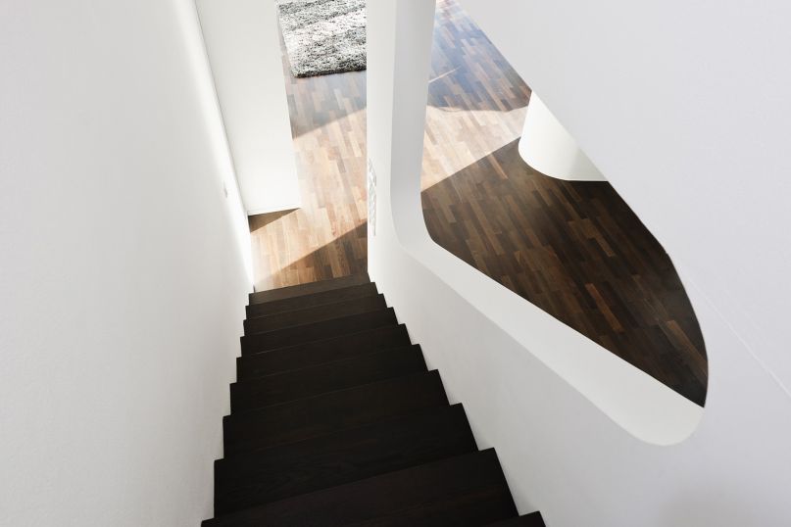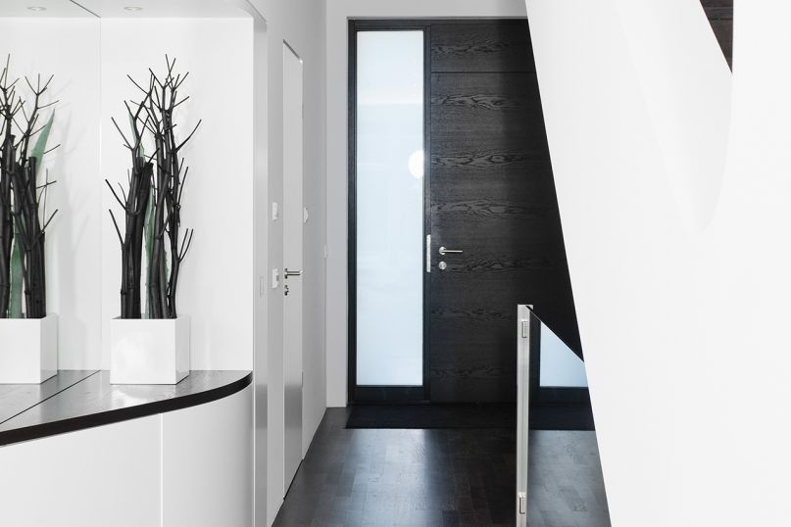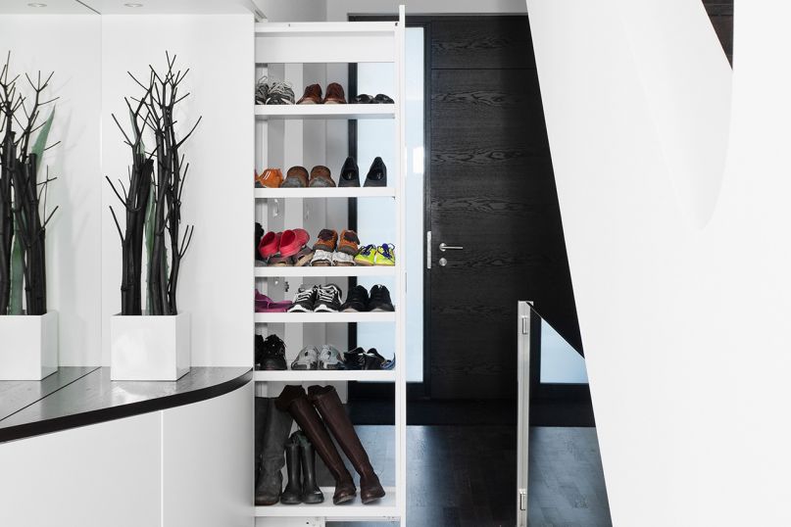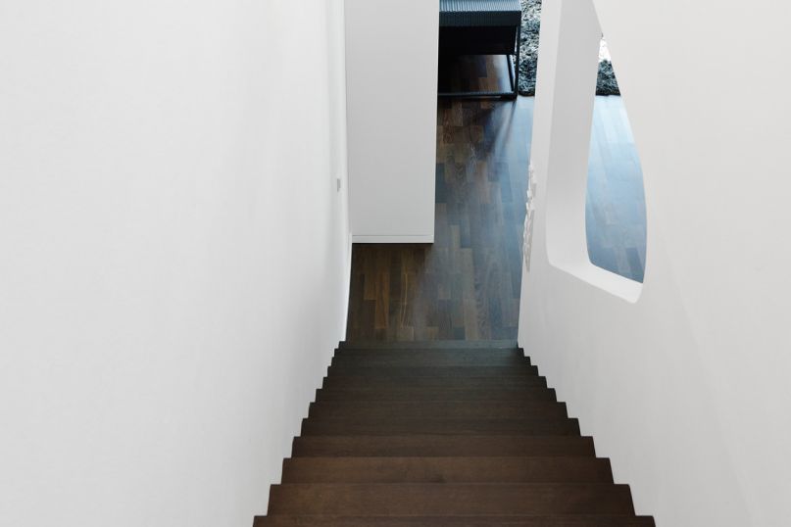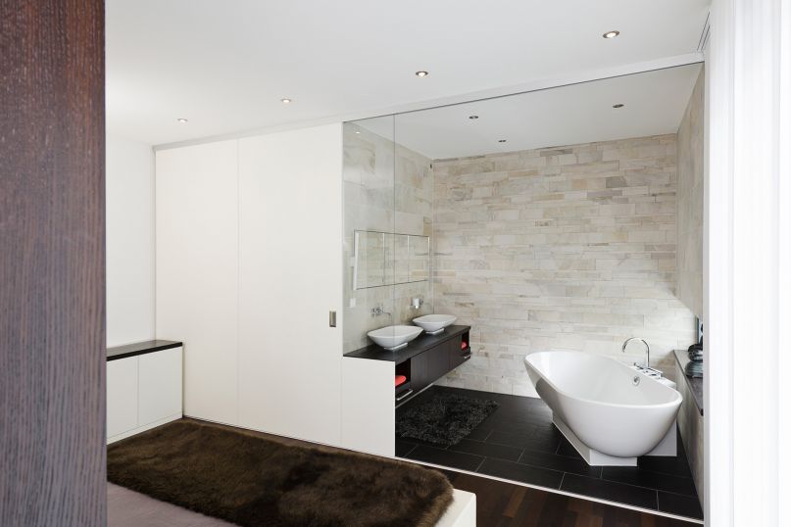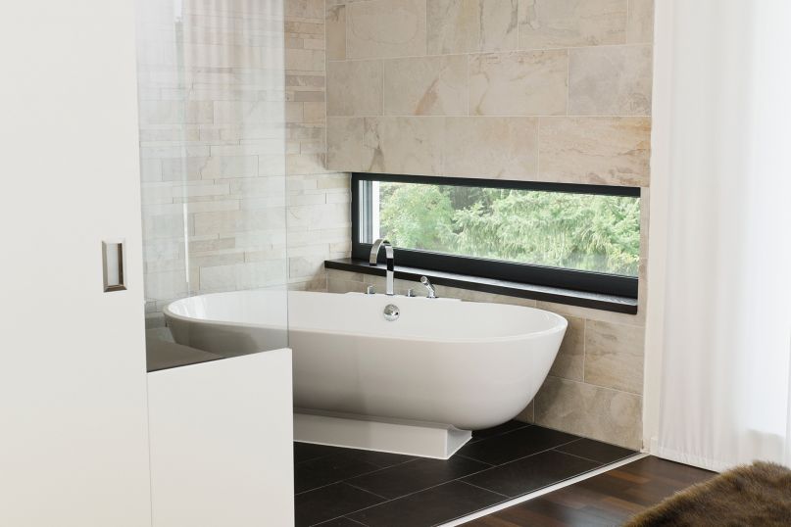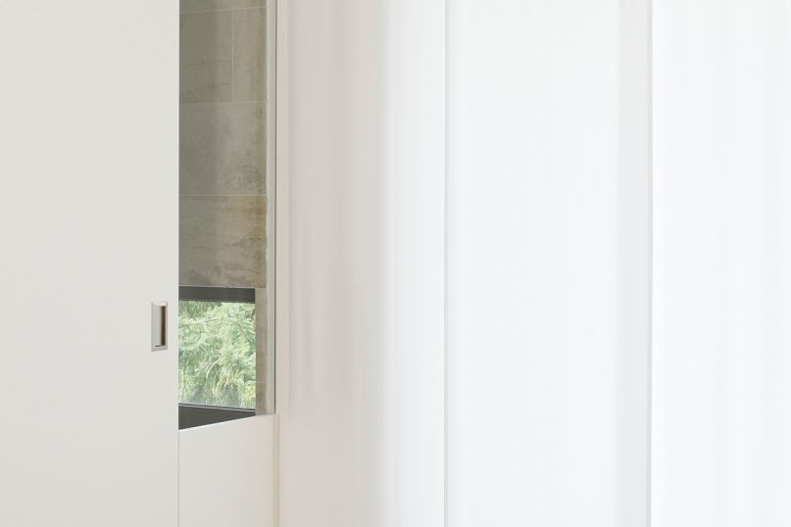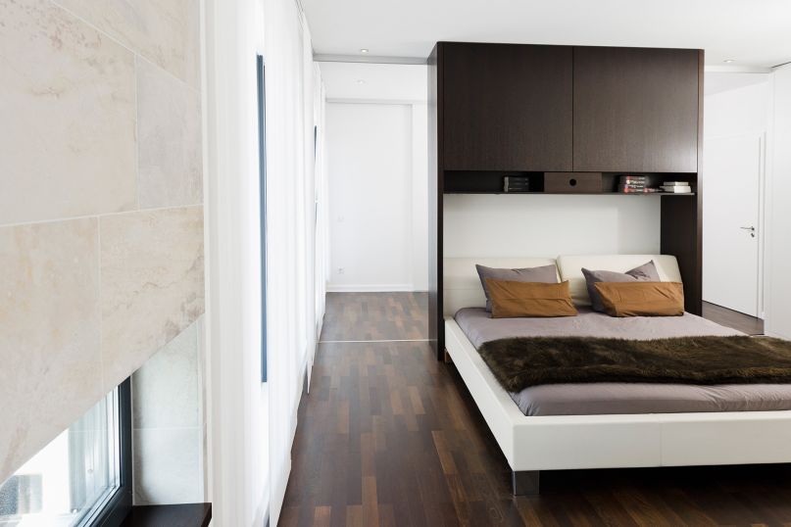Interior Design, Munich
Interior Design
space continuum in Munich

Interior design and exterior planning for a two-story residential building in Munich.
Soft forms, flowing spaces and valuable materials stage the open living space on the first floor. Within the orthogonal architecture, the free angles of the set furniture bodies create ever new and exciting spatial impressions.
A high-quality interior is also created on the upper floor, where individual rooms and functions can be added as desired.
| Status Completed |
Category Interior Design |
| Location Munich |
Size GFA 350 m² |
| Work Stages 1-5 |
Time period 2010 - 2011 |
Space
miracle
Two white bodies that offer it all: Whether wood stove, flat screen, storage space, WC or wardrobe - these two are true all-rounders. With their gentle curves, they organize the entire floor plan on the first floor and create a space continuum that is as open as it is differentiated. Timeless, stylish and self-confident, they prove to be decidedly photogenic, both inside and out.

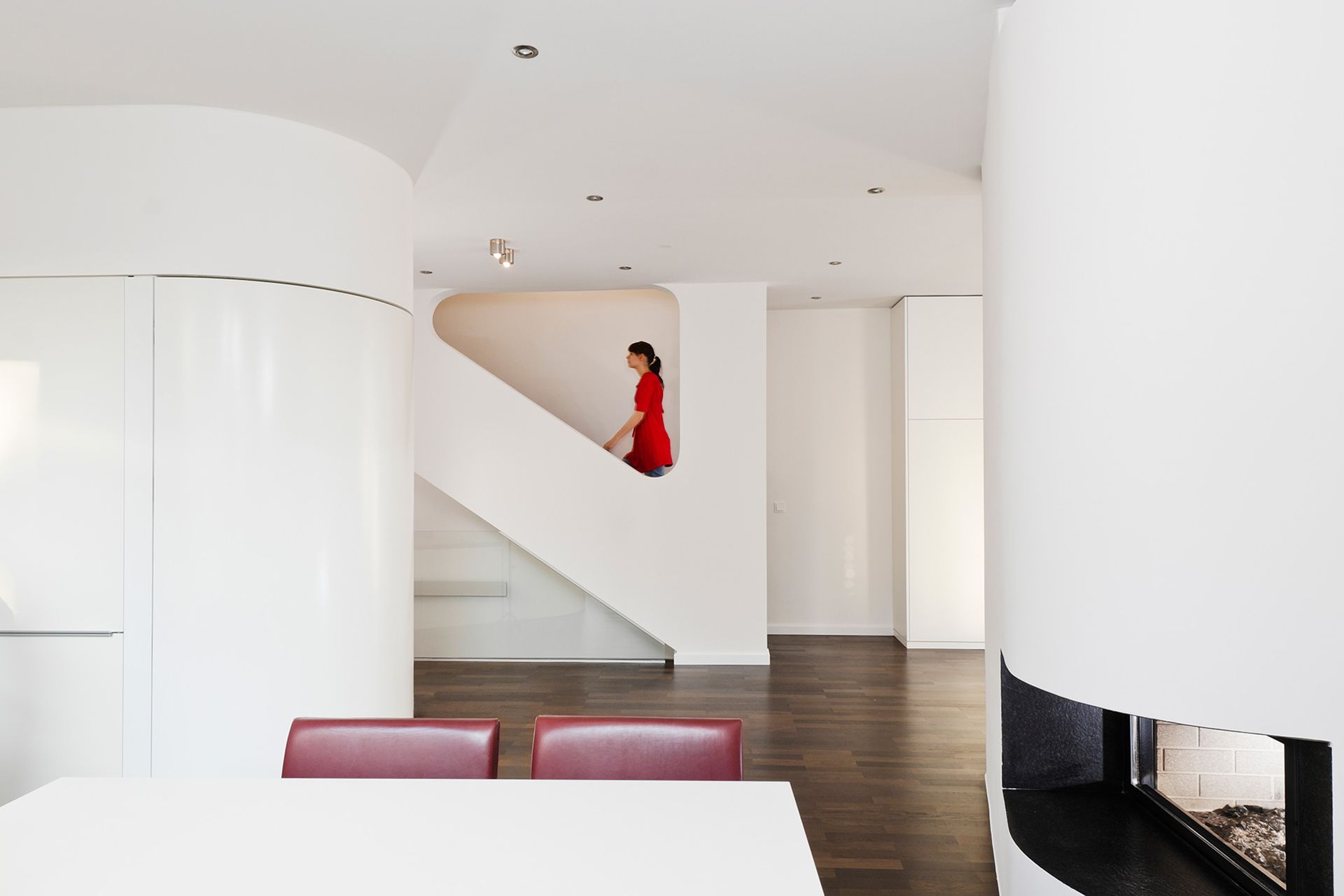
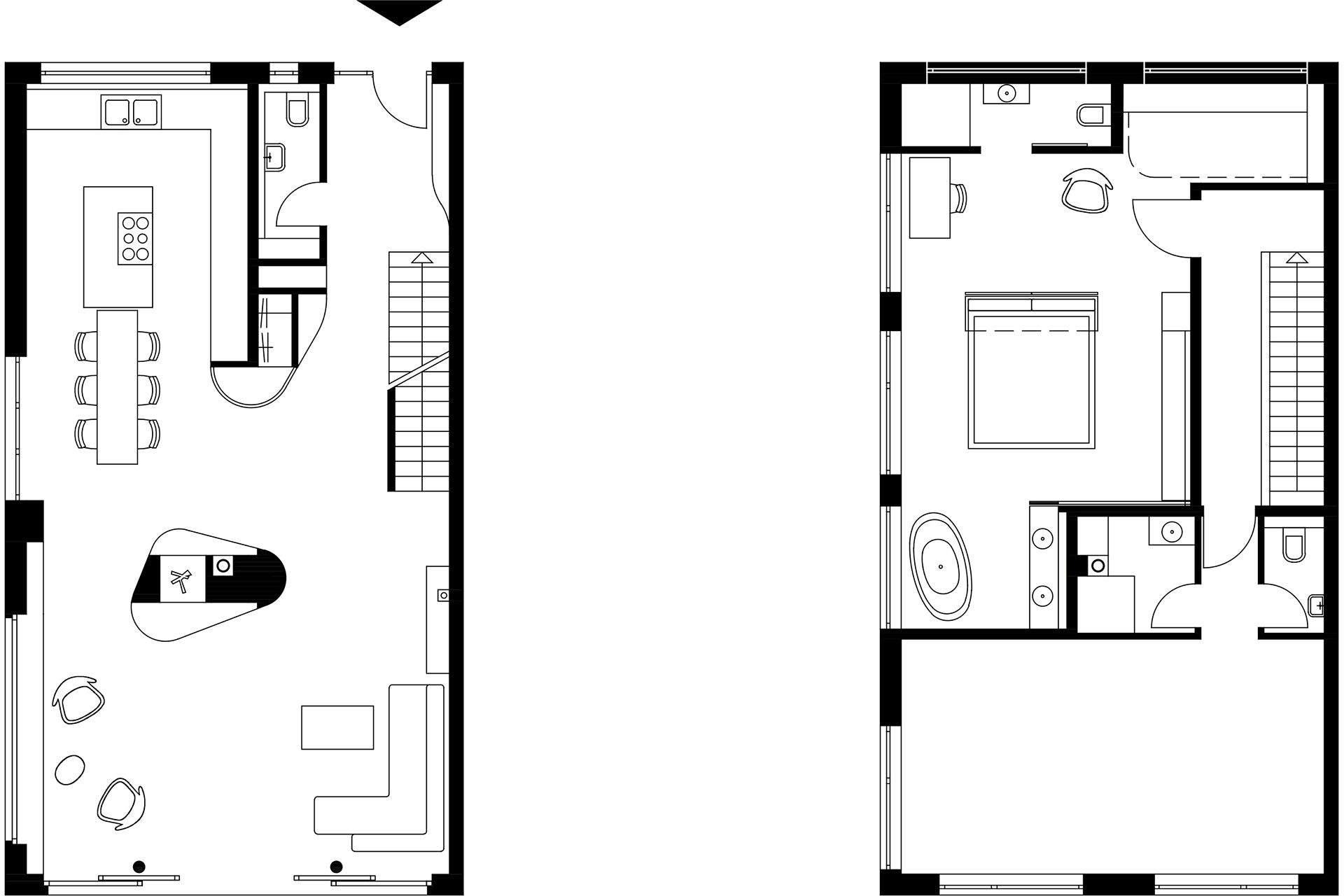

Retreat Areas
On the upper level, functions that can be flexibly added create changing spatial references. The use of room-high, wall-integrated sliding walls makes it possible to achieve either an open floor plan with an almost loft-like character or differentiated areas of retreat.
All visual axes and objects have been designed in such a way that interesting visual relationships are created again and again.


Between
inside
and outside


The floating spatial continuum of the interior seamlessly extends outdoors: the kitchen, dining and living areas transform behind the expansive window front into an outdoor living room with seating area and pool. Solid boundaries and room enclosures seem lifted, the white integrated furniture pieces unfold a particularly sculptural effect from here.

Photography: bildhübsche fotografie - Andreas Körner - www.bildhuebsche-fotografie.de



