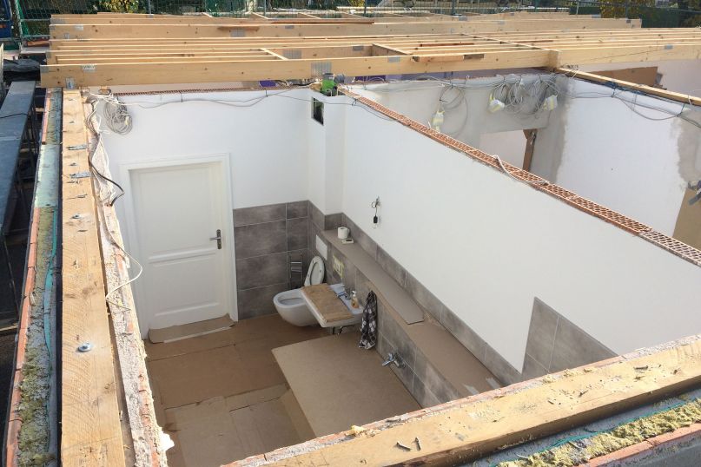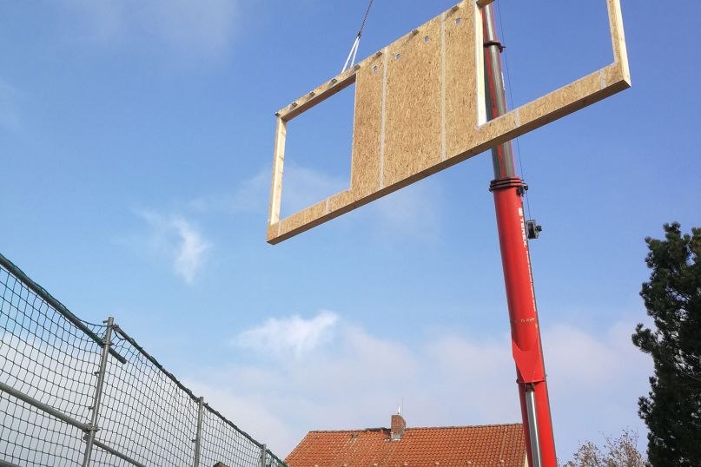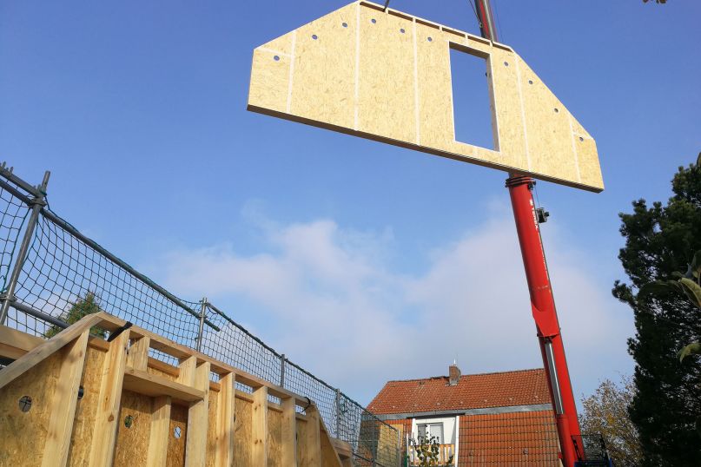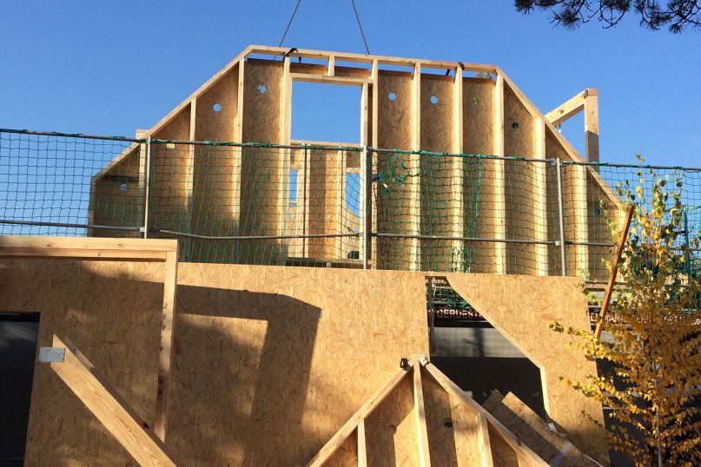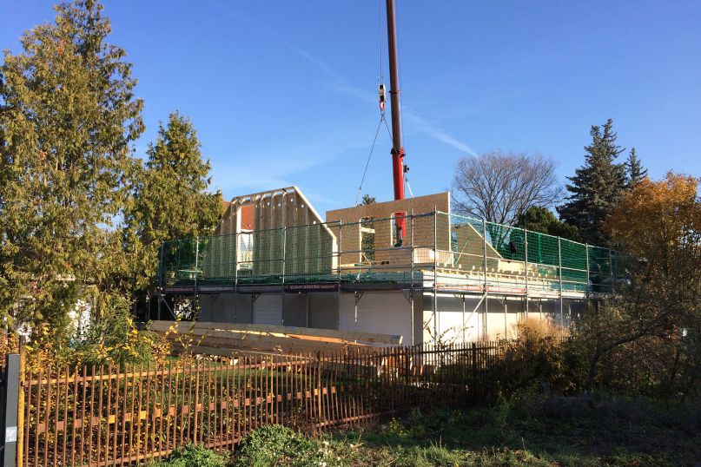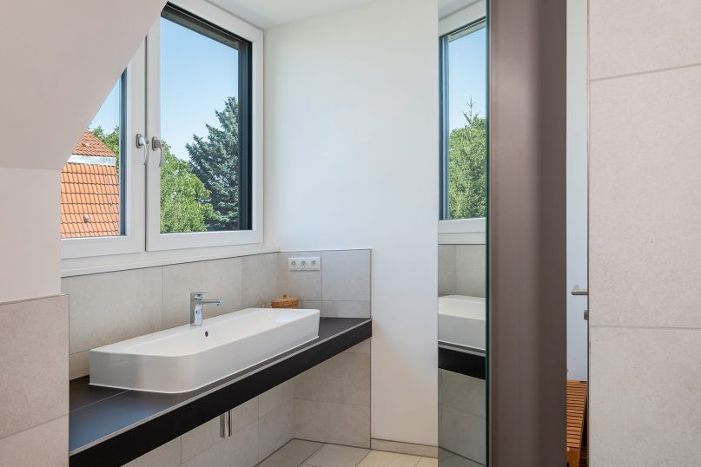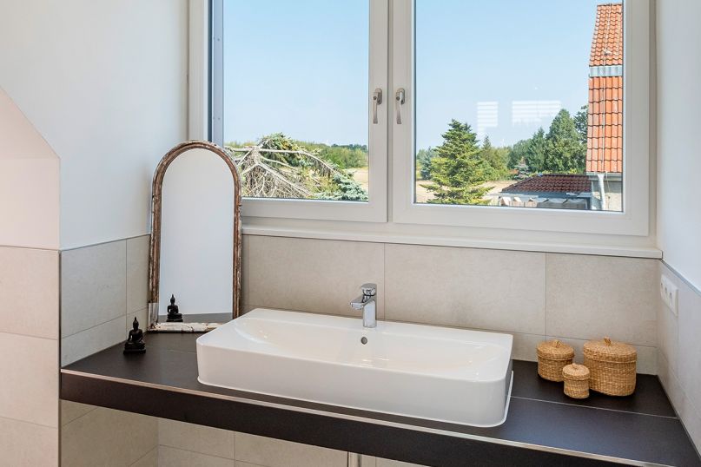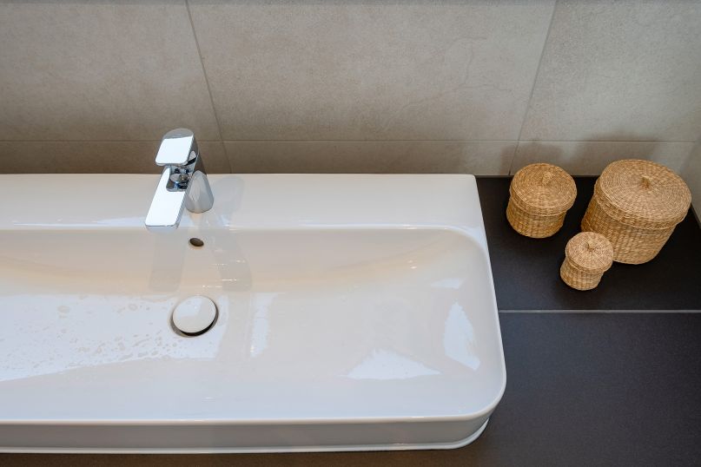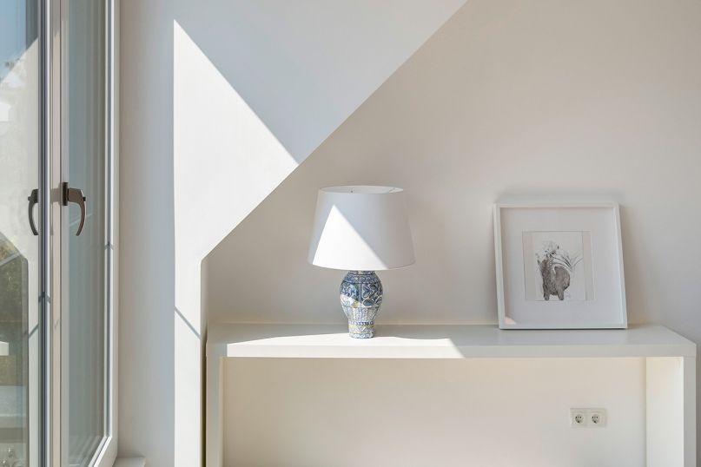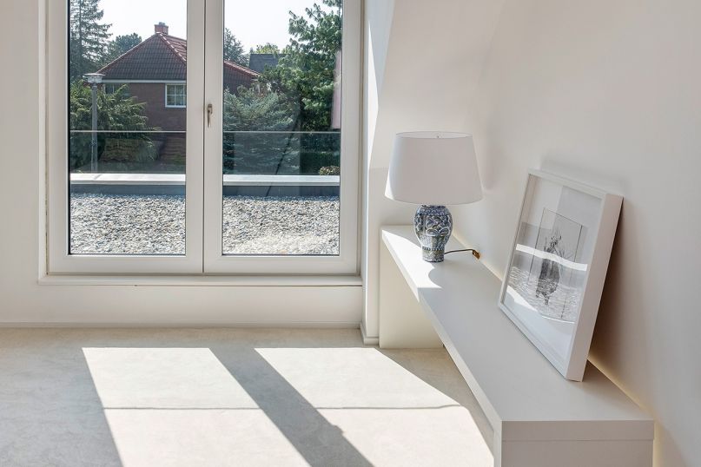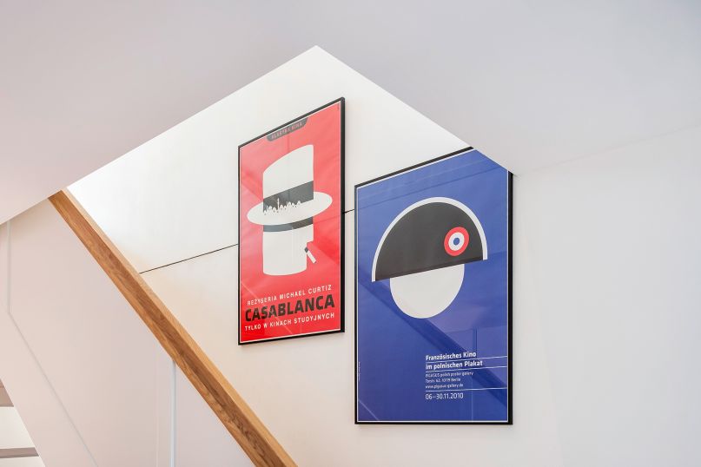Haus LQ, Berlin
Haus LQ
The transformation of a Bungalow

Conversion and extension of a single-family house
The one-story bungalow is transformed into a single-family house with a gable roof and flat-roof dormers in a contemporary design language. The addition of a storey in defined section creates a differentiated structure with harmonious proportions. The area that has not been raised is given a simple flat roof and becomes a roof terrace. A circumferential "seam" in the white plaster facade makes old and new subtly readable.
| Status completed |
Category single-family house |
| LKocation Berlin |
Size GFA 230 m² |
| Budget 190.000 € |
Time-Period 2017 - 2018 |

Raised
The flat-pitched hipped roof of the bungalow was removed and the new attic floor with jamb, gable roof and flat-roofed dormers was built in timber construction on top of the walls of the first floor. With the exception of the new entrée, the existing rooms, including their furnishings, were not to come to any harm: utmost care was required during the removal of the hipped roof, as well as during the construction of the new attic.
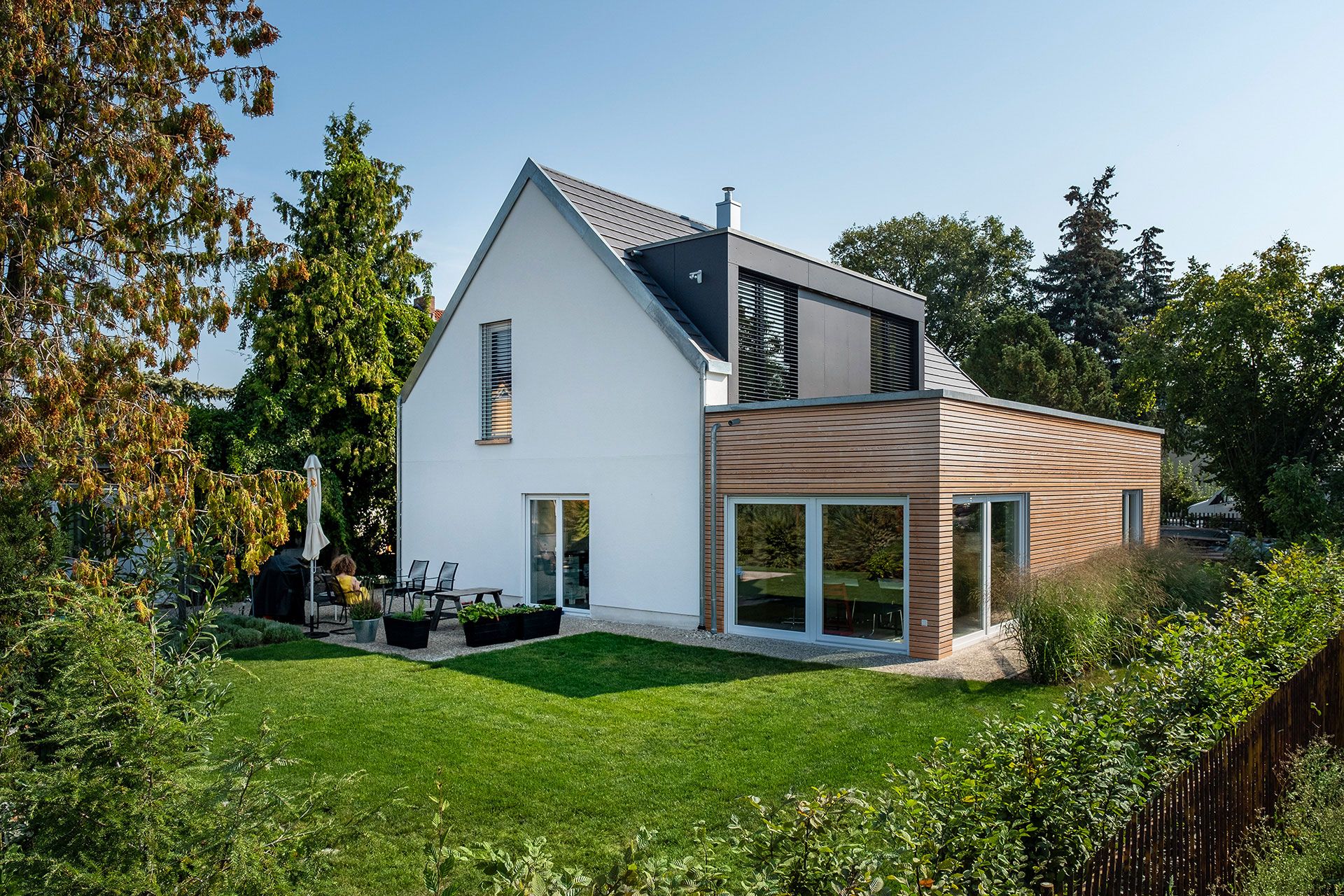



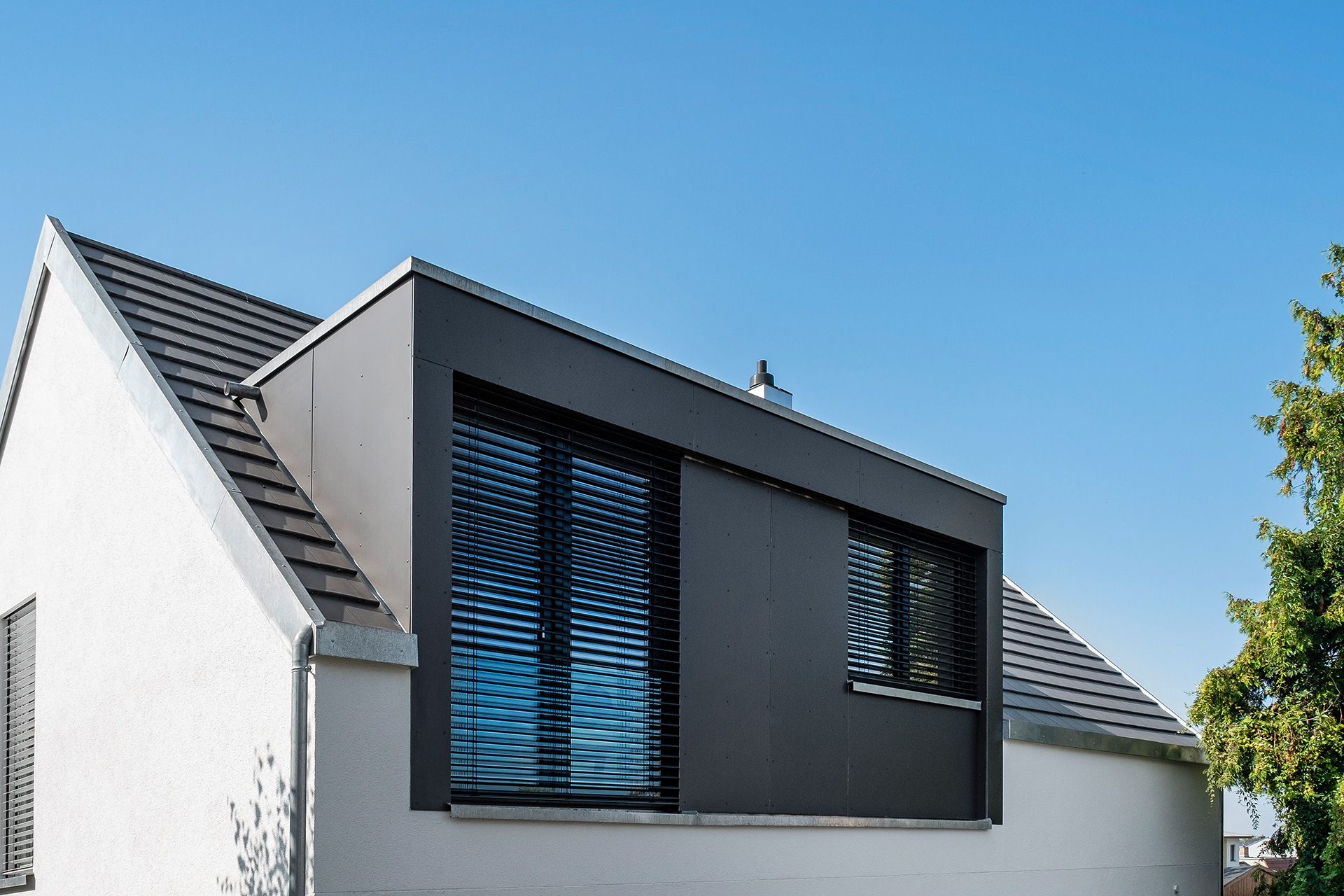
Rich in
Space and Light
Enough space for the family and electric lights can now stay off: instead of small dark rooms, there is now a spacious and light atmosphere in the new home. Thanks to the flat-roof dormers with their floor-to-ceiling windows, the interior rooms are flooded with daylight. And if sometimes feel shut in, the new roof terrace offers a nice place outside

Photography: bildhübsche fotografie - Andreas Körner - www.bildhuebsche-fotografie.de




