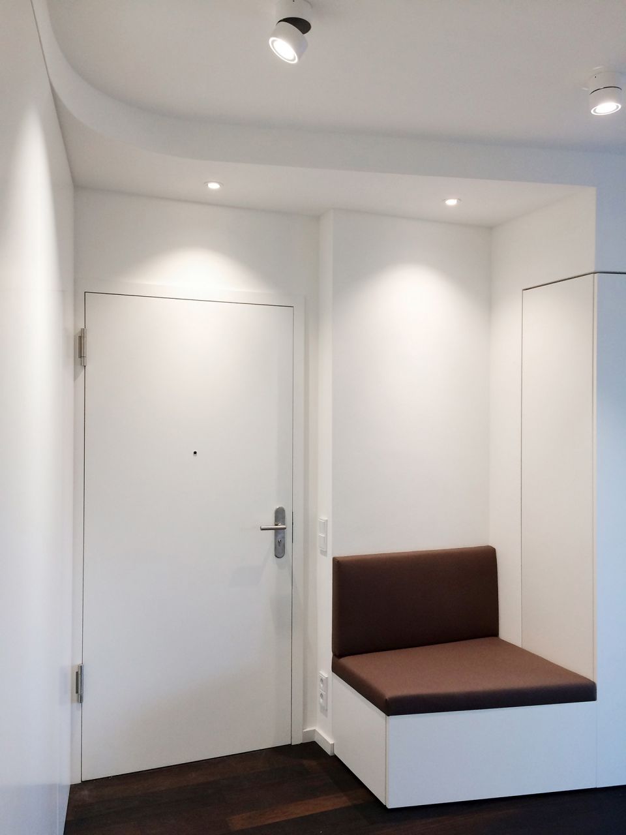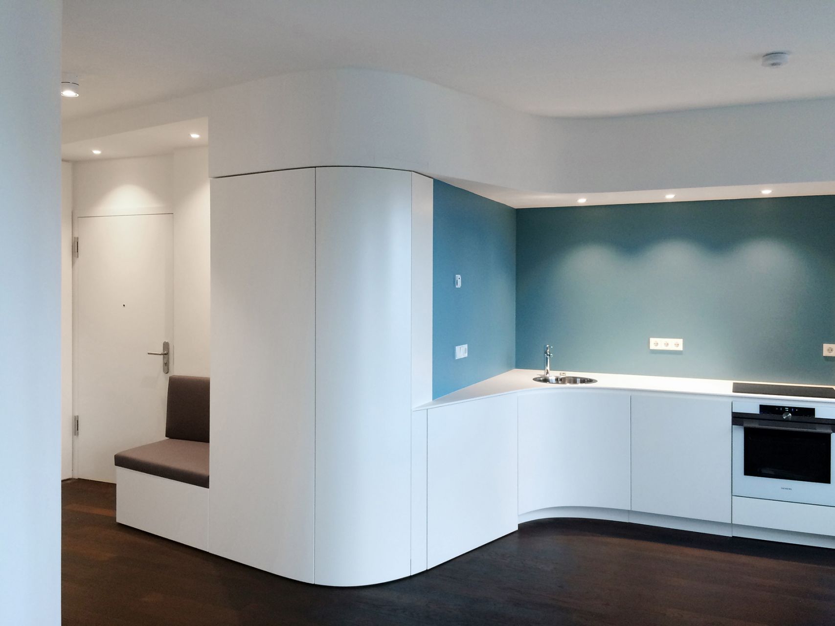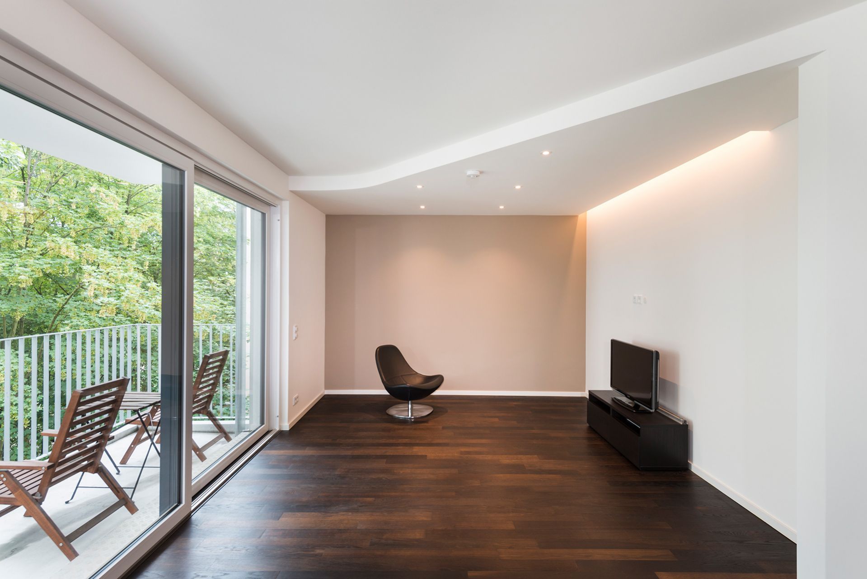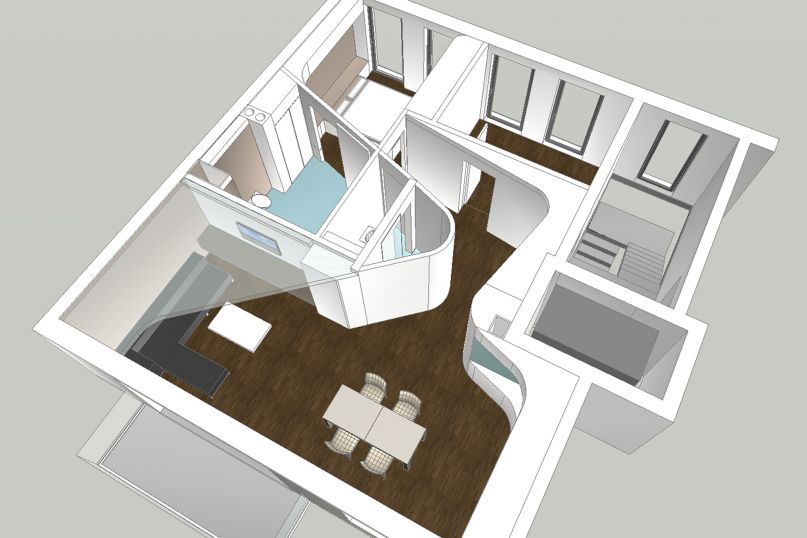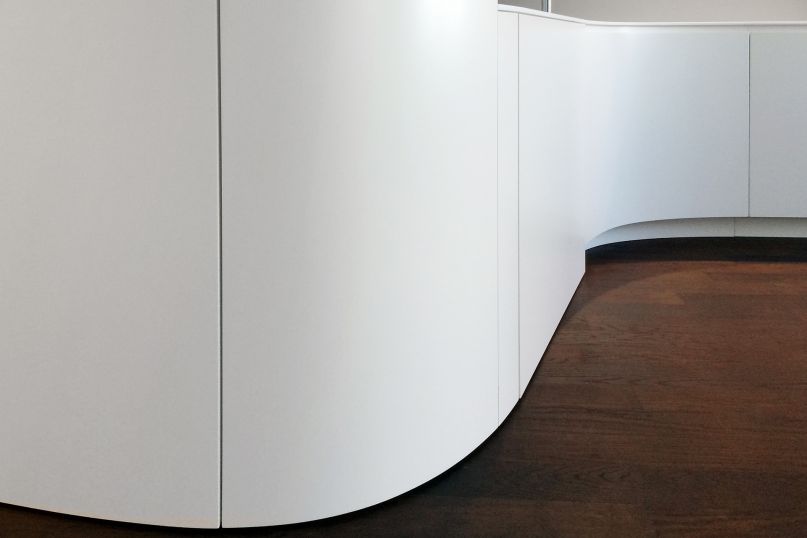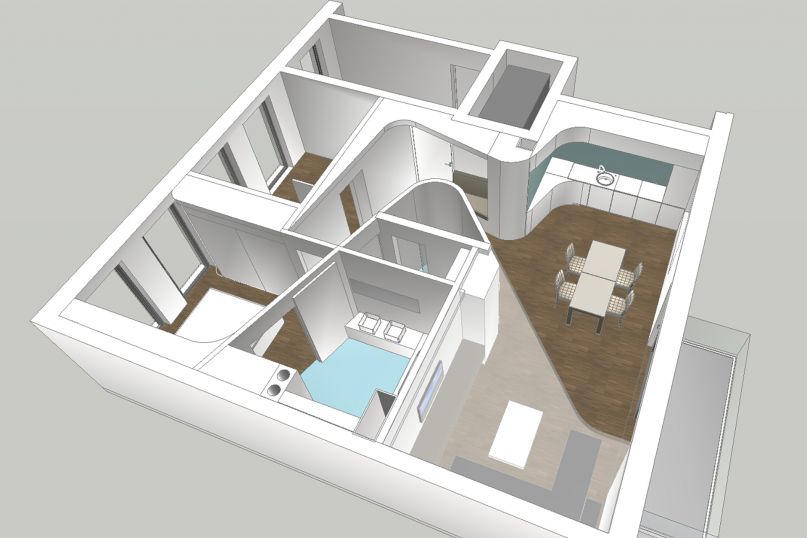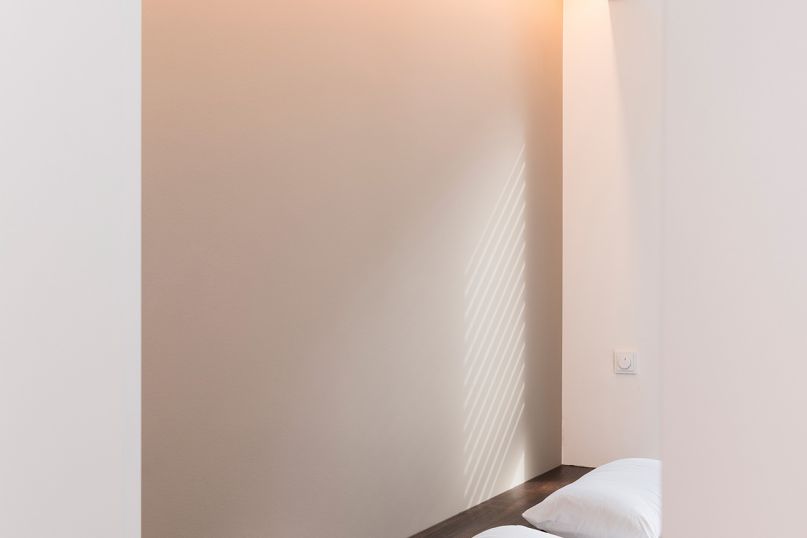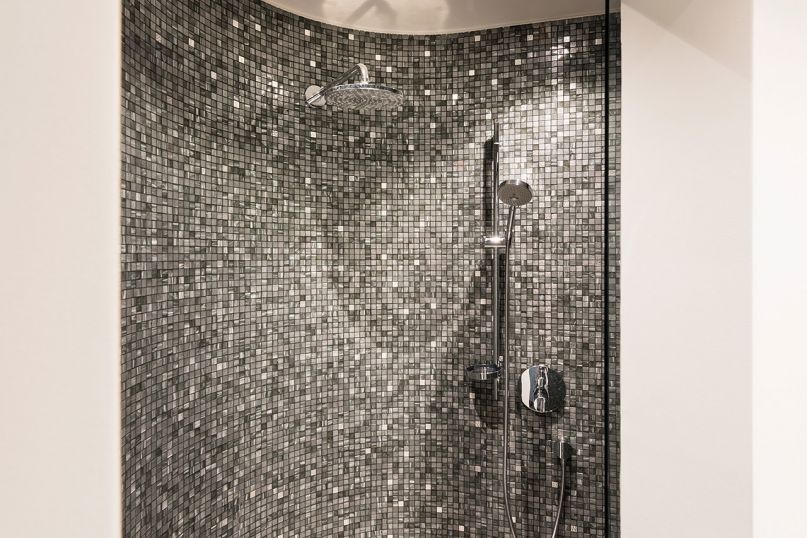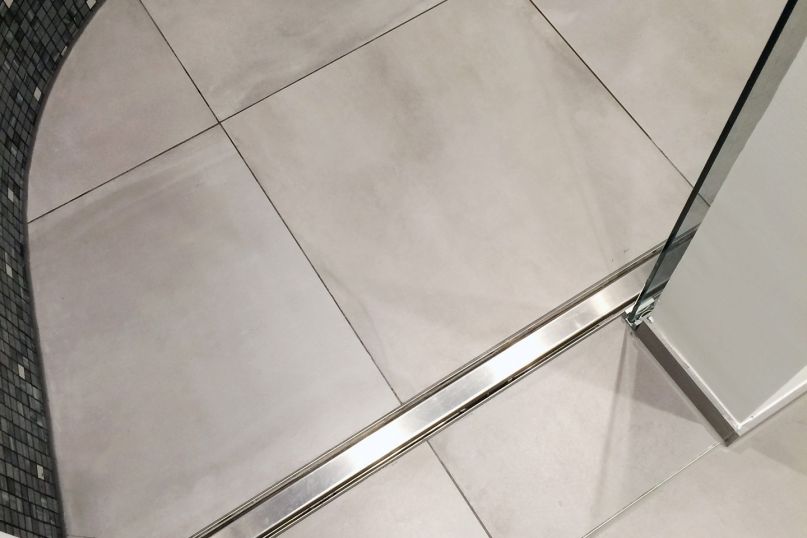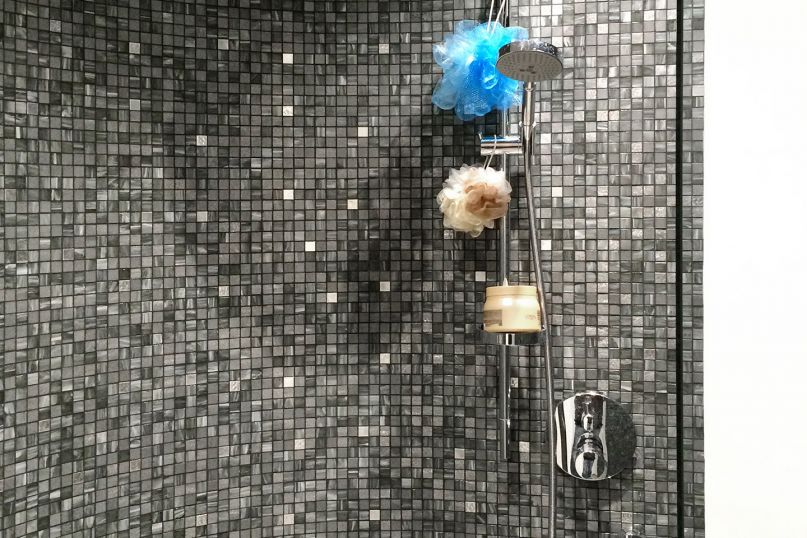Flowing Spaces, Interior Design, Berlin
Flowing Space
Reshaping a conventional flat floor plan

Design concept and space-creating extension for a 3-room apartment in Berlin
A flowing spatial continuum interacts in an exciting way with the rectangular floor plan geometry of an approx. 80 sqm apartment. Kitchen, sanitary areas and storage spaces are integrated into free forms in a space-saving and multifunctional way, so that the remaining spaces in between can be experienced as generous living areas.
| Status completed |
Category Interior Design |
| Location Berlin |
Size 80 m² |
| Budget 65.000 € |
Time Period 2014 - 2015 |

Spaces
in flow
Everything flows: with just a few lines, a conventional floor plan becomes a livable work of art. In one flowing motion, the bedroom and entrance area overflow into the kitchen and living area, which open onto the balcony towards the sunlight. The space-creating extension in organic forms is not an end in itself, but an elegant solution to the existing need for storage space.
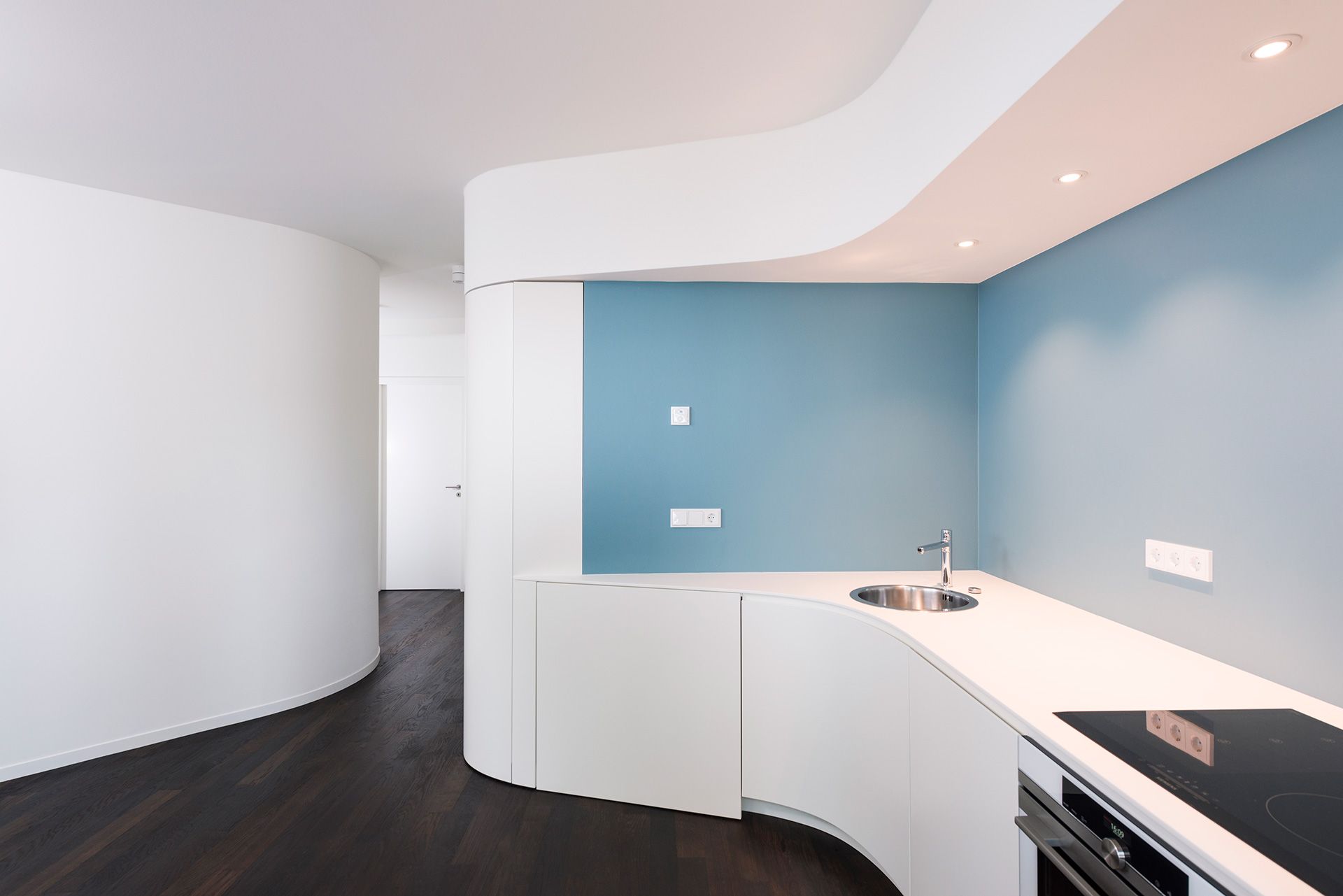




Photography: bildhübsche fotografie - Andreas Körner - www.bildhuebsche-fotografie.de


