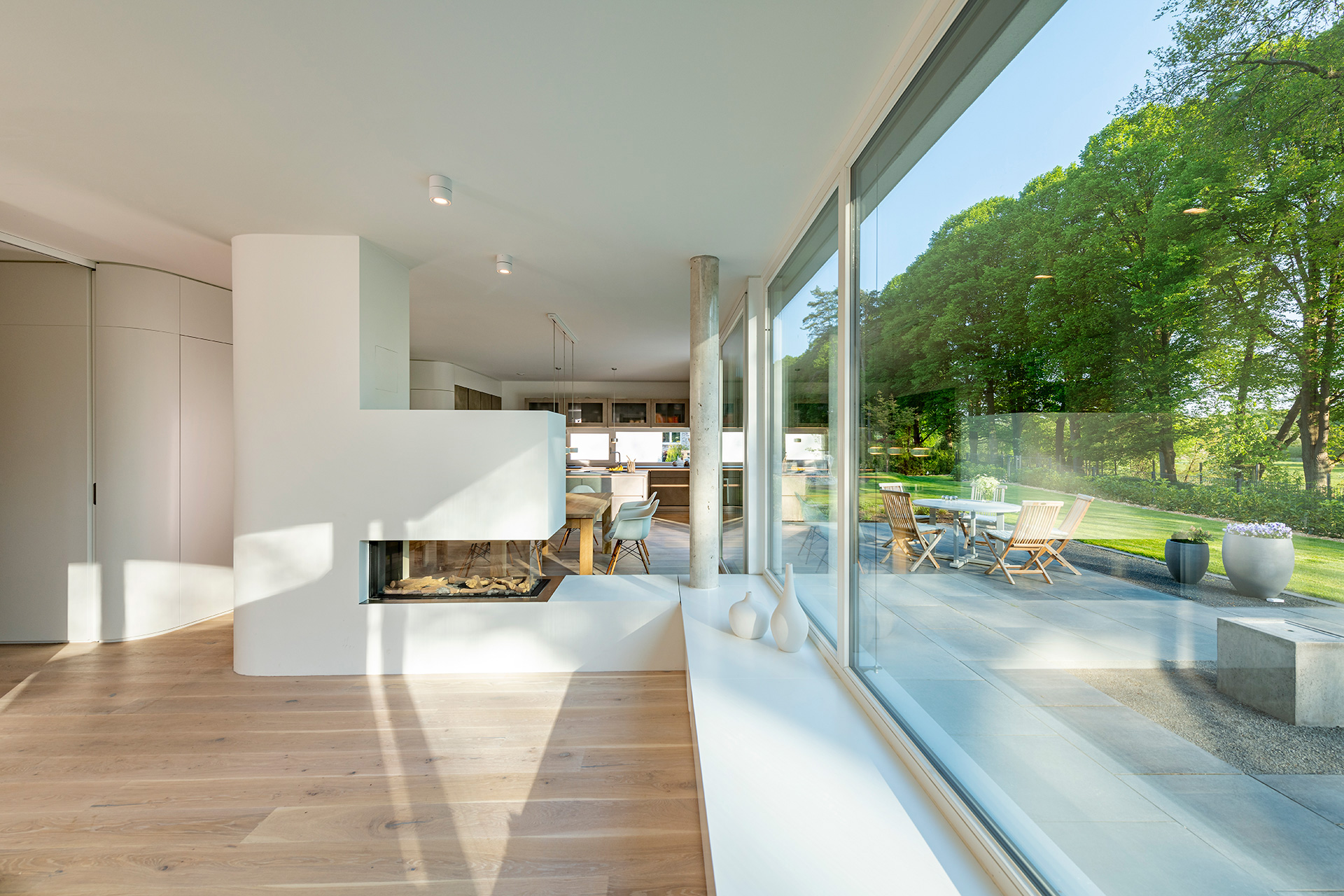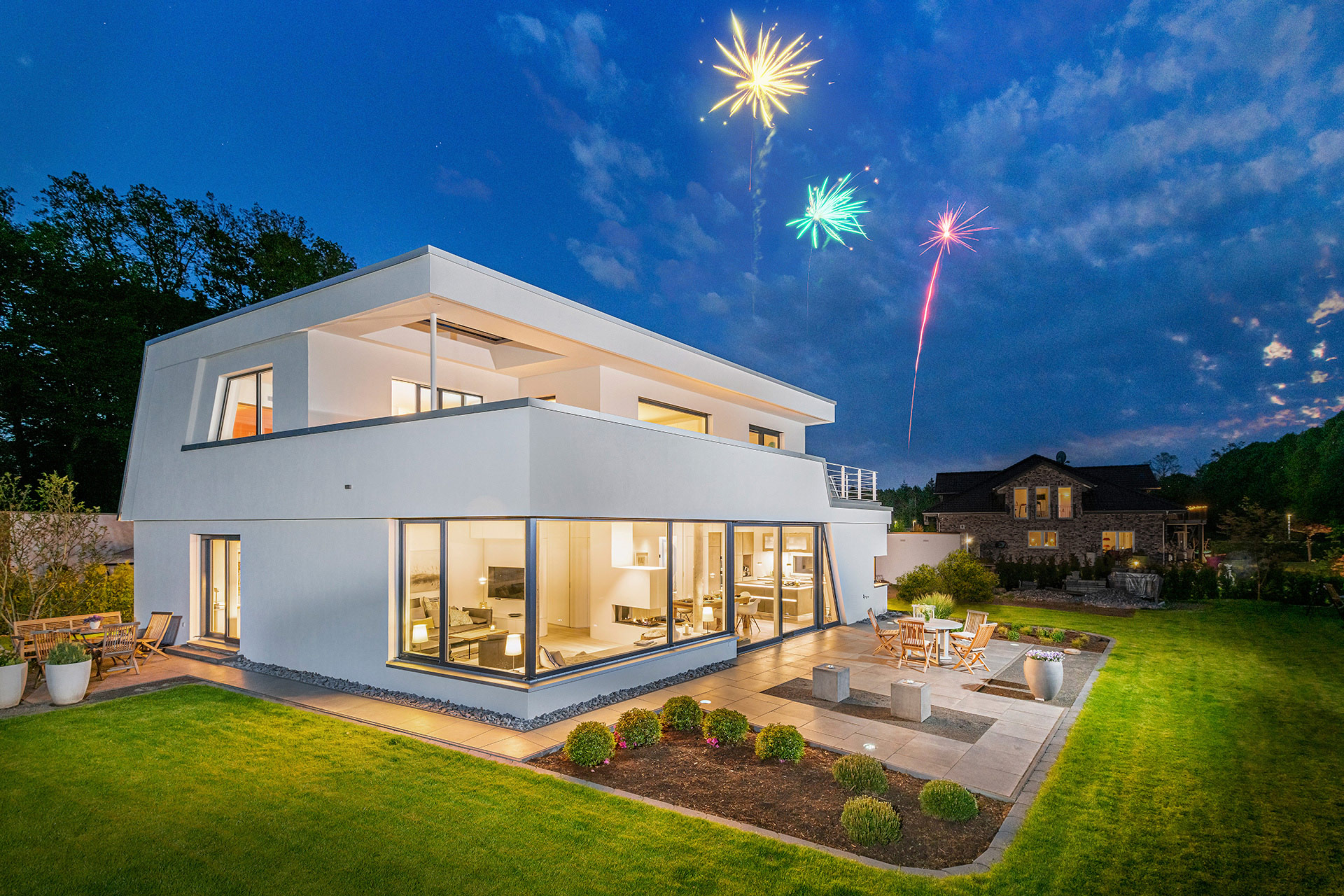House in the green, Lüneburg
House in the green
Living by the meadow

Single family house in Lüneburg
Lots of light inside and wide views - that was the main desire of the builders of this single-family house. In a wonderful natural setting, the sculpturally shaped structure opens and widens to the south and west and closes to the northeast. The interior spaces flow into each other through rounded furniture walls and reinforce the bright and generous character. q:arc planned phases 1 to 8.
| Status Completed |
Category Residential construction |
| Location Lüneburg |
Size GFA 370 m² |
| Work Phases LP 1-8 |
Time Period 2016 - 2018 |

free
forms
Two set furniture bodies structure the open floor plan and guide the views. Living areas flow around organic shapes, and integrated sliding doors allow rooms to be added or separated. However, these two space artists can do much more than just look good: They conceal walk-in space for technology and everything else that disturbs the view, in addition to wardrobe, bench, niches and sideboards.





A place
in the greenery
On the former stadium grounds of Lüneburger Sportsclub building plots are now situated in a exposed location. Nestled between forest and floodplain, the new single-family house not far from the Ilmenau River exploits all the qualities of the site. Built on a dwelling mound, the building also plays with motifs and details from shipping and combines this with modern and exciting architecture.

Photography: bildhübsche fotografie - Andreas Körner - www.bildhuebsche-fotografie.de








